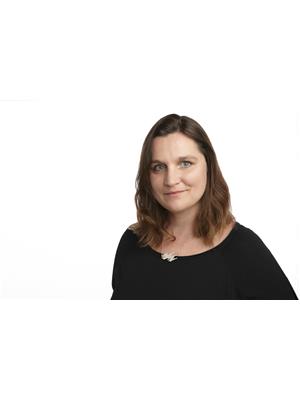3 Bedroom
3 Bathroom
2,500 - 3,000 ft2
Fireplace
Above Ground Pool
Baseboard Heaters
$849,900
DREAM KITCHEN!! This exquisitely renovated home was built in 1870 and retains the charm of the era - with wood floors and immaculately maintained tin ceilings and trim work, but the WOW factor is the kitchen. With a cathedral vaulted area, wood beams and tongue-and-groove ceiling you have the feeling of a grand room upon entry. This kitchen is the hub of the home and the envy of any cook or entertainer - with baker's-height extra large island, complete with electrical outlets, and plenty of standard-height counters and cabinetry. Modern appliances and large windows round out the space. The walk-in pantry is a dream - this kitchen boasts immense storage. The combined dining room offers an extra large eat-in space - perfect for dinner parties, with the cozy propane fireplace and walk out to the magnificently appointed patio space and access to the storage cellar. This wonderful family home features large living spaces, including family room with French doors, which could be a potential fourth bedroom, family washroom with heated floors, main floor laundry, large living room with propane fireplace, renovated enclosed porch, which doubles as an office and guest room with Murphy Bed, and generous entrance foyer with double closet. The upstairs is cozy and convenient, with 2-piece washroom, 2 bedrooms plus a luxurious Primary bedroom, with built-in closets and ensuite with heated floors. Outdoors, the nearly-acre lot is brimming with established perennials and a variety of trees. The patio is tucked in, providing privacy, a place to entertain and BBQ, and a panoramic view of the wonderful lawn and gardens, above-ground pool, play structure and post-and-beam barn (which could be renovated into a more traditional garage). This property currently holds a whole-home STA (AirBnB) license; however, it has been a primary residence and is therefore HST exempt. Enjoy the beauty of nature in the heart of Cherry Valley, less than 15 minutes to the Sandbanks Outlet Beach. (id:53156)
Property Details
|
MLS® Number
|
X12369395 |
|
Property Type
|
Single Family |
|
Community Name
|
Athol Ward |
|
Amenities Near By
|
Beach, Hospital, Park |
|
Equipment Type
|
Propane Tank |
|
Features
|
Hillside, Irregular Lot Size, Carpet Free |
|
Parking Space Total
|
6 |
|
Pool Type
|
Above Ground Pool |
|
Rental Equipment Type
|
Propane Tank |
|
Structure
|
Patio(s), Porch, Outbuilding |
|
View Type
|
City View |
Building
|
Bathroom Total
|
3 |
|
Bedrooms Above Ground
|
3 |
|
Bedrooms Total
|
3 |
|
Age
|
100+ Years |
|
Amenities
|
Fireplace(s) |
|
Appliances
|
Water Heater, Water Purifier, Water Treatment |
|
Basement Development
|
Unfinished |
|
Basement Type
|
N/a (unfinished) |
|
Construction Style Attachment
|
Detached |
|
Exterior Finish
|
Vinyl Siding |
|
Fire Protection
|
Smoke Detectors |
|
Fireplace Present
|
Yes |
|
Fireplace Total
|
2 |
|
Fixture
|
Tv Antenna |
|
Flooring Type
|
Tile, Wood, Concrete, Hardwood, Laminate |
|
Foundation Type
|
Block, Concrete, Stone |
|
Half Bath Total
|
1 |
|
Heating Fuel
|
Electric |
|
Heating Type
|
Baseboard Heaters |
|
Stories Total
|
2 |
|
Size Interior
|
2,500 - 3,000 Ft2 |
|
Type
|
House |
|
Utility Water
|
Drilled Well |
Parking
Land
|
Acreage
|
No |
|
Land Amenities
|
Beach, Hospital, Park |
|
Sewer
|
Septic System |
|
Size Depth
|
218 Ft ,6 In |
|
Size Frontage
|
170 Ft ,4 In |
|
Size Irregular
|
170.4 X 218.5 Ft ; Irregular Square |
|
Size Total Text
|
170.4 X 218.5 Ft ; Irregular Square|1/2 - 1.99 Acres |
|
Zoning Description
|
Rr |
Rooms
| Level |
Type |
Length |
Width |
Dimensions |
|
Second Level |
Bathroom |
1.81 m |
1.14 m |
1.81 m x 1.14 m |
|
Second Level |
Primary Bedroom |
4.7 m |
3.91 m |
4.7 m x 3.91 m |
|
Second Level |
Bathroom |
3.91 m |
2.24 m |
3.91 m x 2.24 m |
|
Second Level |
Bedroom |
3.56 m |
3.42 m |
3.56 m x 3.42 m |
|
Second Level |
Bedroom 2 |
5.05 m |
2.19 m |
5.05 m x 2.19 m |
|
Basement |
Other |
6.8 m |
5.69 m |
6.8 m x 5.69 m |
|
Main Level |
Bathroom |
3.34 m |
1.48 m |
3.34 m x 1.48 m |
|
Main Level |
Family Room |
6.75 m |
4.41 m |
6.75 m x 4.41 m |
|
Main Level |
Foyer |
1.8 m |
5.45 m |
1.8 m x 5.45 m |
|
Main Level |
Office |
5.13 m |
2.44 m |
5.13 m x 2.44 m |
|
Main Level |
Living Room |
3.95 m |
3.99 m |
3.95 m x 3.99 m |
|
Main Level |
Kitchen |
5.84 m |
1.99 m |
5.84 m x 1.99 m |
|
Main Level |
Dining Room |
5.44 m |
2.99 m |
5.44 m x 2.99 m |
|
Main Level |
Pantry |
1.8 m |
1.53 m |
1.8 m x 1.53 m |
|
Main Level |
Mud Room |
4.09 m |
1.71 m |
4.09 m x 1.71 m |
Utilities
https://www.realtor.ca/real-estate/28788532/1647-county-10-road-prince-edward-county-athol-ward-athol-ward
