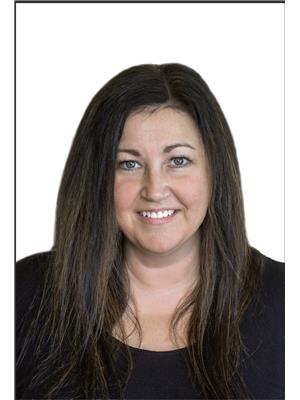3 Bedroom
2 Bathroom
1,500 - 2,000 ft2
Above Ground Pool
Wall Unit
Heat Pump
Acreage
Landscaped
$525,000
Welcome to your private retreat! This 3-bedroom, 2-bath, 2-storey home sits on 7.15 acres of complete privacy, offering the perfect balance of comfort and country living. Enjoy the outdoors with trails throughout the property, space for hobby farming with chicken coops, and evenings spent relaxing in your hot tub under the stars. A heated, wired garage provides plenty of room for vehicles, tools, or your next project. Set on a year-round road, this property ensures convenience and accessibility in every season. Whether you're looking for a family home, a peaceful getaway, or a place to live off the land, this property delivers a lifestyle of space, privacy, and endless possibilities. (id:53156)
Property Details
|
MLS® Number
|
X12389923 |
|
Property Type
|
Single Family |
|
Community Name
|
Monteagle Ward |
|
Amenities Near By
|
Beach, Golf Nearby, Hospital, Place Of Worship |
|
Community Features
|
Community Centre |
|
Equipment Type
|
Propane Tank |
|
Features
|
Irregular Lot Size, Sloping, Carpet Free |
|
Parking Space Total
|
11 |
|
Pool Type
|
Above Ground Pool |
|
Rental Equipment Type
|
Propane Tank |
|
Structure
|
Deck, Shed, Outbuilding |
Building
|
Bathroom Total
|
2 |
|
Bedrooms Above Ground
|
3 |
|
Bedrooms Total
|
3 |
|
Age
|
16 To 30 Years |
|
Appliances
|
Hot Tub, Dishwasher, Dryer, Microwave, Stove, Refrigerator |
|
Construction Style Attachment
|
Detached |
|
Cooling Type
|
Wall Unit |
|
Exterior Finish
|
Vinyl Siding |
|
Fire Protection
|
Smoke Detectors |
|
Foundation Type
|
Slab |
|
Heating Fuel
|
Propane |
|
Heating Type
|
Heat Pump |
|
Stories Total
|
2 |
|
Size Interior
|
1,500 - 2,000 Ft2 |
|
Type
|
House |
|
Utility Water
|
Drilled Well |
Parking
Land
|
Acreage
|
Yes |
|
Land Amenities
|
Beach, Golf Nearby, Hospital, Place Of Worship |
|
Landscape Features
|
Landscaped |
|
Sewer
|
Septic System |
|
Size Depth
|
795 Ft ,4 In |
|
Size Frontage
|
1133 Ft ,9 In |
|
Size Irregular
|
1133.8 X 795.4 Ft |
|
Size Total Text
|
1133.8 X 795.4 Ft|5 - 9.99 Acres |
|
Zoning Description
|
Marginal Agriculture |
Rooms
| Level |
Type |
Length |
Width |
Dimensions |
|
Second Level |
Loft |
4.26 m |
2.28 m |
4.26 m x 2.28 m |
|
Second Level |
Bathroom |
2.98 m |
1.83 m |
2.98 m x 1.83 m |
|
Second Level |
Primary Bedroom |
7.92 m |
3.04 m |
7.92 m x 3.04 m |
|
Second Level |
Bedroom |
2.74 m |
2.74 m |
2.74 m x 2.74 m |
|
Second Level |
Bedroom |
4.26 m |
2.98 m |
4.26 m x 2.98 m |
|
Main Level |
Kitchen |
9.4 m |
4.27 m |
9.4 m x 4.27 m |
|
Main Level |
Living Room |
4.26 m |
2.98 m |
4.26 m x 2.98 m |
|
Main Level |
Bathroom |
2.74 m |
1.77 m |
2.74 m x 1.77 m |
|
Main Level |
Laundry Room |
5.18 m |
2.28 m |
5.18 m x 2.28 m |
Utilities
|
Electricity
|
Installed |
|
Wireless
|
Available |
|
Electricity Connected
|
Connected |
|
Telephone
|
Connected |
https://www.realtor.ca/real-estate/28832480/1630-musclow-greenview-road-hastings-highlands-monteagle-ward-monteagle-ward
