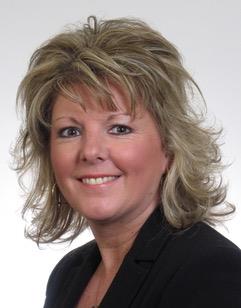3 Bedroom
2 Bathroom
700 - 1,100 ft2
Bungalow
Central Air Conditioning
Forced Air
$609,900
Welcome to this peaceful waterfront community. This bungalow is situated on a spacious country setting with mature trees. This home features on the main floor, kitchen, 1- 4 pc bath, living room with lovely views and 2 bedrooms. The lower-level boasts family room with walkout, 3pc bath, bedroom, laundry and storage. There is a detached 22x17 outdoor garage. Excellent for a workshop or mancave with a bar. New Septic system in 2023, brand new roof just completed. Water access to Chemong lake just steps away. Close to all amenities. Minutes to the village of Bridgenorth and 10 minutes to Peterborough. Easy access for commuters. (id:53156)
Property Details
|
MLS® Number
|
X12223652 |
|
Property Type
|
Single Family |
|
Community Name
|
Selwyn |
|
Amenities Near By
|
Beach, Marina, Park |
|
Features
|
Sloping |
|
Parking Space Total
|
7 |
|
Structure
|
Deck, Patio(s) |
|
View Type
|
View, Lake View |
Building
|
Bathroom Total
|
2 |
|
Bedrooms Above Ground
|
2 |
|
Bedrooms Below Ground
|
1 |
|
Bedrooms Total
|
3 |
|
Age
|
51 To 99 Years |
|
Appliances
|
Water Heater, Water Softener, Blinds, Dishwasher, Dryer, Microwave, Stove, Washer, Window Coverings, Refrigerator |
|
Architectural Style
|
Bungalow |
|
Basement Development
|
Finished |
|
Basement Features
|
Walk Out |
|
Basement Type
|
N/a (finished) |
|
Construction Style Attachment
|
Detached |
|
Cooling Type
|
Central Air Conditioning |
|
Exterior Finish
|
Wood |
|
Fire Protection
|
Smoke Detectors |
|
Foundation Type
|
Block |
|
Heating Fuel
|
Natural Gas |
|
Heating Type
|
Forced Air |
|
Stories Total
|
1 |
|
Size Interior
|
700 - 1,100 Ft2 |
|
Type
|
House |
Parking
Land
|
Access Type
|
Public Road, Year-round Access, Public Docking |
|
Acreage
|
No |
|
Land Amenities
|
Beach, Marina, Park |
|
Sewer
|
Septic System |
|
Size Depth
|
170 Ft ,7 In |
|
Size Frontage
|
99 Ft ,10 In |
|
Size Irregular
|
99.9 X 170.6 Ft |
|
Size Total Text
|
99.9 X 170.6 Ft|under 1/2 Acre |
|
Zoning Description
|
Res |
Rooms
| Level |
Type |
Length |
Width |
Dimensions |
|
Basement |
Primary Bedroom |
5.3 m |
4.36 m |
5.3 m x 4.36 m |
|
Basement |
Family Room |
3.99 m |
6.52 m |
3.99 m x 6.52 m |
|
Basement |
Laundry Room |
3.51 m |
3.17 m |
3.51 m x 3.17 m |
|
Basement |
Bathroom |
1.71 m |
3.17 m |
1.71 m x 3.17 m |
|
Main Level |
Foyer |
5.12 m |
2.41 m |
5.12 m x 2.41 m |
|
Main Level |
Kitchen |
4.02 m |
3.35 m |
4.02 m x 3.35 m |
|
Main Level |
Living Room |
3.6 m |
5.21 m |
3.6 m x 5.21 m |
|
Main Level |
Bedroom |
2.77 m |
3.02 m |
2.77 m x 3.02 m |
|
Main Level |
Bedroom |
2.78 m |
3.05 m |
2.78 m x 3.05 m |
|
Main Level |
Bathroom |
1.83 m |
3.02 m |
1.83 m x 3.02 m |
Utilities
|
Cable
|
Available |
|
Electricity
|
Installed |
|
Wireless
|
Available |
|
Natural Gas Available
|
Available |
|
Telephone
|
Nearby |
https://www.realtor.ca/real-estate/28474133/163-maryland-drive-selwyn-selwyn
