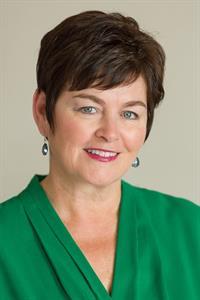This is your opportunity to simplify your life and raise your children in the country. 3 + 1 bedrroms ensure room for all. Main floor consists of open concept kitchen/dining area, a large living room with a fireplace and opens onto a screened in porch next to the pool. This level also contains two bedrooms and a full bath. Upstairs is a retreat for some lucky family member. It includes a large sitting/ play room and a spacious bedroom. Downstairs there is one more bedroom and a family room. The mud room connects the main house to the attached garage. 3.45 beautiful acres on which to play, plant gardens and enjoy country life. Only 25 minutes to Renfrew. Please allow 24 hors irrevocable on all offers (id:53156)
12:00 pm
Ends at:2:00 pm
| MLS® Number | X12222849 |
| Property Type | Single Family |
| Community Name | 542 - Greater Madawaska |
| Features | Wooded Area, Irregular Lot Size, Flat Site |
| Parking Space Total | 6 |
| Pool Type | Above Ground Pool |
| Structure | Deck, Porch, Shed |
| Bathroom Total | 1 |
| Bedrooms Above Ground | 3 |
| Bedrooms Below Ground | 1 |
| Bedrooms Total | 4 |
| Age | 51 To 99 Years |
| Amenities | Fireplace(s) |
| Appliances | Water Heater, Dryer, Stove, Washer, Refrigerator |
| Basement Development | Partially Finished |
| Basement Type | N/a (partially Finished) |
| Construction Style Attachment | Detached |
| Cooling Type | Central Air Conditioning |
| Exterior Finish | Vinyl Siding |
| Fireplace Fuel | Pellet |
| Fireplace Present | Yes |
| Fireplace Total | 1 |
| Fireplace Type | Stove |
| Foundation Type | Poured Concrete |
| Heating Fuel | Oil |
| Heating Type | Forced Air |
| Stories Total | 2 |
| Size Interior | 2,000 - 2,500 Ft2 |
| Type | House |
| Utility Water | Drilled Well |
| Attached Garage | |
| Garage |
| Acreage | Yes |
| Sewer | Septic System |
| Size Frontage | 296 Ft ,7 In |
| Size Irregular | 296.6 Ft |
| Size Total Text | 296.6 Ft|2 - 4.99 Acres |
| Zoning Description | Rural Residential |
| Level | Type | Length | Width | Dimensions |
|---|---|---|---|---|
| Second Level | Bedroom | 4.2977 m | 3.048 m | 4.2977 m x 3.048 m |
| Second Level | Sitting Room | 4.8768 m | 3.048 m | 4.8768 m x 3.048 m |
| Basement | Family Room | 5.1816 m | 4.572 m | 5.1816 m x 4.572 m |
| Basement | Utility Room | 6.096 m | 3.6576 m | 6.096 m x 3.6576 m |
| Basement | Laundry Room | 3.3528 m | 1.7983 m | 3.3528 m x 1.7983 m |
| Basement | Bedroom | 4.8768 m | 2.987 m | 4.8768 m x 2.987 m |
| Main Level | Kitchen | 4.572 m | 3.3528 m | 4.572 m x 3.3528 m |
| Main Level | Dining Room | 3.4138 m | 3.3528 m | 3.4138 m x 3.3528 m |
| Main Level | Mud Room | 2.1336 m | 2.1336 m | 2.1336 m x 2.1336 m |
| Main Level | Living Room | 7.1933 m | 5.7912 m | 7.1933 m x 5.7912 m |
| Main Level | Primary Bedroom | 3.9624 m | 3.109 m | 3.9624 m x 3.109 m |
| Main Level | Bedroom | 3.5357 m | 2.7432 m | 3.5357 m x 2.7432 m |
| Main Level | Bathroom | 2.5603 m | 2.1031 m | 2.5603 m x 2.1031 m |
https://www.realtor.ca/real-estate/28472908/1618-flat-road-greater-madawaska-542-greater-madawaska

Kelly Derue
Broker
(866) 530-7737
(647) 849-3180
www.exprealty.ca/