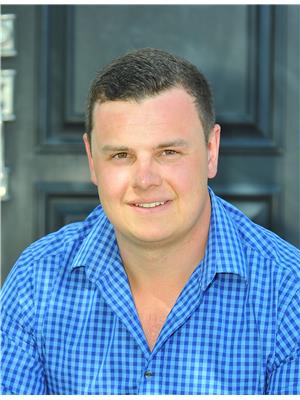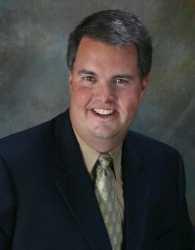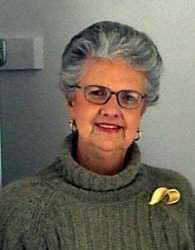Welcome to 160 Airth Blvd, a true gem of a home, nestled in one of Renfrew's most desireable neighbourhoods. A solid brick 3 Bed, 3 Bath bungalow that offers an open concept main floor with eat-in kitchen, formal dining and a large living room that is basked with great natural light. The primary bedroom, situated on the main floor offers a spacious layout with a sitting area, as well as a 3 pc. ensuite. The main also features a large powder room, serviced right off of the living room. Laundry was moved to the main floor to allow you to enjoy bungalow living to its fullest. Downstairs offers another large family room, 2 spacious bedrooms all with cozy carpets that provide an extra layer of comfort as well as a 3 pc. Bath. Outside of the home, you will find a well kept yard, a solid reat deck that features newly added steel railing and an enclosed gazebo, this home also features a generac system. The detached double car garage is a huge added bonus to park your vehicles, great storage or even a potential workshop. This home is completely turn-key and is worth a look, do not miss out! (id:53156)
| MLS® Number | X12185136 |
| Property Type | Single Family |
| Community Name | 540 - Renfrew |
| Parking Space Total | 8 |
| Bathroom Total | 3 |
| Bedrooms Above Ground | 3 |
| Bedrooms Total | 3 |
| Appliances | Dryer, Stove, Washer, Refrigerator |
| Architectural Style | Bungalow |
| Basement Development | Finished |
| Basement Type | Full (finished) |
| Construction Style Attachment | Detached |
| Cooling Type | Central Air Conditioning |
| Exterior Finish | Brick |
| Foundation Type | Poured Concrete |
| Heating Fuel | Natural Gas |
| Heating Type | Forced Air |
| Stories Total | 1 |
| Size Interior | 1,100 - 1,500 Ft2 |
| Type | House |
| Utility Power | Generator |
| Utility Water | Municipal Water |
| Detached Garage | |
| Garage |
| Acreage | No |
| Sewer | Sanitary Sewer |
| Size Depth | 100 Ft |
| Size Frontage | 60 Ft |
| Size Irregular | 60 X 100 Ft |
| Size Total Text | 60 X 100 Ft |
| Level | Type | Length | Width | Dimensions |
|---|---|---|---|---|
| Basement | Bathroom | 2.67 m | 2.5 m | 2.67 m x 2.5 m |
| Basement | Bedroom | 2.91 m | 3.28 m | 2.91 m x 3.28 m |
| Basement | Bedroom | 3.25 m | 3.37 m | 3.25 m x 3.37 m |
| Basement | Recreational, Games Room | 3.92 m | 8.26 m | 3.92 m x 8.26 m |
| Basement | Utility Room | 4.11 m | 3.33 m | 4.11 m x 3.33 m |
| Basement | Other | 3.96 m | 3.77 m | 3.96 m x 3.77 m |
| Main Level | Living Room | 4.06 m | 6.13 m | 4.06 m x 6.13 m |
| Main Level | Bathroom | 2.82 m | 2.02 m | 2.82 m x 2.02 m |
| Main Level | Kitchen | 4.06 m | 3.37 m | 4.06 m x 3.37 m |
| Main Level | Dining Room | 4.06 m | 5 m | 4.06 m x 5 m |
| Main Level | Primary Bedroom | 6.65 m | 3.44 m | 6.65 m x 3.44 m |
| Main Level | Bathroom | 1.5 m | 3.37 m | 1.5 m x 3.37 m |
https://www.realtor.ca/real-estate/28392448/160-airth-boulevard-w-renfrew-540-renfrew

Will Vincent
Salesperson
(613) 432-7562
(613) 432-7227

Peter Vincent
Broker
(613) 432-7562
(613) 432-7227

Helen Vincent
Broker of Record
(613) 432-7562
(613) 432-7227