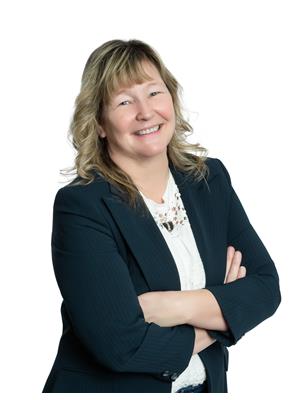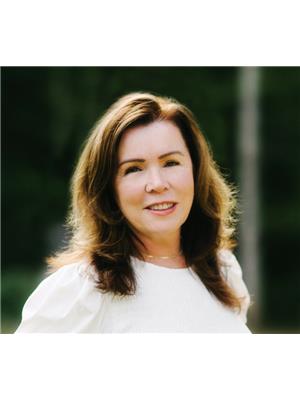Welcome To Your Own Private Resort! Nestled On A Quiet, Child-Safe Court In Highly Desirable North Whitby, This One-Of-A-Kind Custom Bungaloft Is Designed For Comfort, Style And Effortless Summer Entertaining. Enjoy Your Days Lounging By The Heated In-Ground Pool Surrounded By Extensive Decking, Lush Green Space, And Ultimate Privacy - It Truly Is The Backyard You Have Been Waiting For. Lovingly Maintained By The Original Owners, The Main Floor Is Thoughtfully Laid Out With A Separate Living Room Featuring Built-In Cabinetry And A Cozy Fireplace. The House Then Opens Into A Bright And Spacious Great Room With Soaring 9-Foot Ceilings And An Open-Concept Breakfast Bar, Designated Dining Area With Picture Windows, And View Of The Backyard. The Main Floor Primary Bedroom With Private Ensuite, Main Floor Bathroom, Office, Laundry Room And Garage Access Add Functionality And Convenience. Upstairs, A Versatile 400 Sq. Foot Loft Awaits - Perfect For A Bedroom, Art Studio Or Playroom. But That's Not All - This Home Features An Incredible 3-Bedroom In-Law Suite With A Private Entrance Through The Garage, Full-Sized Windows In 2 Bedrooms, Large Bathroom And An Open-Concept Living And Dining Area. Ideal For Extended Family Or Guests - A Rare Find In An Unbeatable Location Making This Home A Must-See For Families, Multi-Generational Living Or Anyone Seeking A Stylish, Functional Retreat With Built-In Lifestyle Perks. This Unique Property Wont Last, See It Today! (id:53156)
| MLS® Number | E12100310 |
| Property Type | Single Family |
| Community Name | Rolling Acres |
| Features | Flat Site, In-law Suite |
| Parking Space Total | 6 |
| Pool Type | Inground Pool |
| Structure | Deck, Patio(s), Porch |
| Bathroom Total | 3 |
| Bedrooms Above Ground | 3 |
| Bedrooms Below Ground | 3 |
| Bedrooms Total | 6 |
| Amenities | Fireplace(s) |
| Appliances | Central Vacuum, Garage Door Opener Remote(s), Dishwasher, Dryer, Stove, Washer, Refrigerator |
| Basement Development | Finished |
| Basement Features | Separate Entrance |
| Basement Type | N/a (finished) |
| Construction Status | Insulation Upgraded |
| Construction Style Attachment | Detached |
| Cooling Type | Central Air Conditioning |
| Exterior Finish | Brick, Stone |
| Fireplace Present | Yes |
| Fireplace Total | 1 |
| Flooring Type | Vinyl, Hardwood |
| Foundation Type | Concrete |
| Heating Fuel | Natural Gas |
| Heating Type | Forced Air |
| Stories Total | 2 |
| Size Interior | 2,000 - 2,500 Ft2 |
| Type | House |
| Utility Water | Municipal Water |
| Attached Garage | |
| Garage |
| Acreage | No |
| Landscape Features | Landscaped |
| Sewer | Sanitary Sewer |
| Size Depth | 167 Ft |
| Size Frontage | 27 Ft ,9 In |
| Size Irregular | 27.8 X 167 Ft ; 166.98(n), 107.01(s), 113.18 Back (w) |
| Size Total Text | 27.8 X 167 Ft ; 166.98(n), 107.01(s), 113.18 Back (w) |
| Level | Type | Length | Width | Dimensions |
|---|---|---|---|---|
| Basement | Bedroom 4 | 5.25 m | 4.41 m | 5.25 m x 4.41 m |
| Basement | Bedroom 5 | 4.26 m | 4.25 m | 4.26 m x 4.25 m |
| Basement | Bedroom | 4.25 m | 3.97 m | 4.25 m x 3.97 m |
| Basement | Kitchen | 7.29 m | 5.03 m | 7.29 m x 5.03 m |
| Basement | Family Room | 7.29 m | 5.03 m | 7.29 m x 5.03 m |
| Basement | Dining Room | 7.29 m | 4.41 m | 7.29 m x 4.41 m |
| Main Level | Kitchen | 7.68 m | 6.42 m | 7.68 m x 6.42 m |
| Main Level | Great Room | 7.68 m | 6.42 m | 7.68 m x 6.42 m |
| Main Level | Dining Room | 7.68 m | 6.42 m | 7.68 m x 6.42 m |
| Main Level | Living Room | 5.42 m | 3.59 m | 5.42 m x 3.59 m |
| Main Level | Primary Bedroom | 4.89 m | 3.64 m | 4.89 m x 3.64 m |
| Main Level | Bedroom 2 | 3.64 m | 3.62 m | 3.64 m x 3.62 m |
| Upper Level | Bedroom 3 | 5.55 m | 4.89 m | 5.55 m x 4.89 m |
https://www.realtor.ca/real-estate/28206851/16-burgundy-court-whitby-rolling-acres-rolling-acres

Sheila Perreault
Broker
(905) 576-5200
(905) 576-5201
www.2mrealty.ca/

Deborah L. Glover
Broker
(905) 430-6655
(905) 430-4505
www.cbrmr.com/