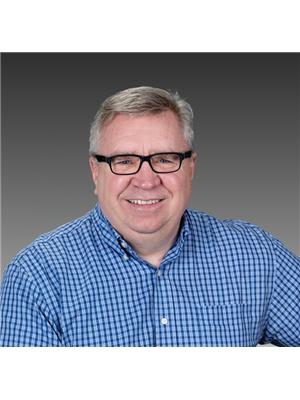4 Bedroom
3 Bathroom
1,500 - 2,000 ft2
Fireplace
Central Air Conditioning
Forced Air
Landscaped
$845,000
Immaculate 3 bedroom bungaloft in desireable westend location. Hardwood floors and ceramic tile floors throughout. Garden doors off the breakfast area to a very private back yard with hot tub, gardens, sitting area and more. Primary bedroom offers a 4 piece ensuite bath with seperate 4' glass enclosed shower. Downstairs you will find an in-law suite ready for your family or tenant. Attached 2 car garage with entrance to the home. This was the former model built in 2010 when the development was started. Side entrance for in law suite as well as an entrance from the garage to the lower level. Recent upgrades include: furnace (2020), A/C (2025), Arctic Spa Hot Tub (2018), On Demand Hot Water (2021). (id:53156)
Property Details
|
MLS® Number
|
X12276669 |
|
Property Type
|
Single Family |
|
Community Name
|
2 North |
|
Amenities Near By
|
Public Transit, Place Of Worship, Schools, Hospital |
|
Community Features
|
Community Centre |
|
Equipment Type
|
Water Heater, Water Heater - Tankless |
|
Features
|
Level, Carpet Free, In-law Suite |
|
Parking Space Total
|
4 |
|
Rental Equipment Type
|
Water Heater, Water Heater - Tankless |
|
Structure
|
Deck, Patio(s), Shed |
Building
|
Bathroom Total
|
3 |
|
Bedrooms Above Ground
|
3 |
|
Bedrooms Below Ground
|
1 |
|
Bedrooms Total
|
4 |
|
Age
|
16 To 30 Years |
|
Amenities
|
Fireplace(s) |
|
Appliances
|
Hot Tub, Central Vacuum, Dishwasher, Dryer, Stove, Refrigerator |
|
Basement Type
|
Full |
|
Construction Style Attachment
|
Detached |
|
Cooling Type
|
Central Air Conditioning |
|
Exterior Finish
|
Stone, Brick |
|
Fire Protection
|
Security System |
|
Fireplace Present
|
Yes |
|
Fireplace Total
|
2 |
|
Flooring Type
|
Ceramic, Laminate, Hardwood |
|
Foundation Type
|
Concrete |
|
Heating Fuel
|
Natural Gas |
|
Heating Type
|
Forced Air |
|
Stories Total
|
2 |
|
Size Interior
|
1,500 - 2,000 Ft2 |
|
Type
|
House |
|
Utility Water
|
Municipal Water |
Parking
Land
|
Acreage
|
No |
|
Fence Type
|
Fenced Yard |
|
Land Amenities
|
Public Transit, Place Of Worship, Schools, Hospital |
|
Landscape Features
|
Landscaped |
|
Sewer
|
Sanitary Sewer |
|
Size Depth
|
114 Ft ,10 In |
|
Size Frontage
|
45 Ft ,7 In |
|
Size Irregular
|
45.6 X 114.9 Ft |
|
Size Total Text
|
45.6 X 114.9 Ft |
|
Zoning Description
|
Res |
Rooms
| Level |
Type |
Length |
Width |
Dimensions |
|
Second Level |
Primary Bedroom |
3.564 m |
4.153 m |
3.564 m x 4.153 m |
|
Second Level |
Bathroom |
4.042 m |
1.508 m |
4.042 m x 1.508 m |
|
Lower Level |
Recreational, Games Room |
4.361 m |
3.604 m |
4.361 m x 3.604 m |
|
Lower Level |
Laundry Room |
3.721 m |
2.351 m |
3.721 m x 2.351 m |
|
Lower Level |
Kitchen |
3.575 m |
3.241 m |
3.575 m x 3.241 m |
|
Lower Level |
Bedroom 3 |
3.241 m |
2.635 m |
3.241 m x 2.635 m |
|
Lower Level |
Bathroom |
3.234 m |
1.462 m |
3.234 m x 1.462 m |
|
Lower Level |
Living Room |
4.442 m |
4.233 m |
4.442 m x 4.233 m |
|
Main Level |
Kitchen |
3.754 m |
3.05 m |
3.754 m x 3.05 m |
|
Main Level |
Eating Area |
3.602 m |
2.443 m |
3.602 m x 2.443 m |
|
Main Level |
Family Room |
4.984 m |
4.565 m |
4.984 m x 4.565 m |
|
Main Level |
Dining Room |
3.682 m |
2.85 m |
3.682 m x 2.85 m |
|
Main Level |
Living Room |
3.682 m |
3.67 m |
3.682 m x 3.67 m |
|
Main Level |
Bathroom |
2.784 m |
1.48 m |
2.784 m x 1.48 m |
|
Main Level |
Bedroom |
4.939 m |
3.034 m |
4.939 m x 3.034 m |
|
Main Level |
Bedroom 2 |
4.237 m |
2.647 m |
4.237 m x 2.647 m |
Utilities
|
Cable
|
Available |
|
Electricity
|
Installed |
|
Sewer
|
Installed |
https://www.realtor.ca/real-estate/28588034/1568-ireland-drive-peterborough-west-north-2-north
