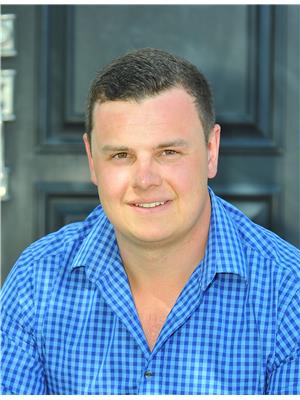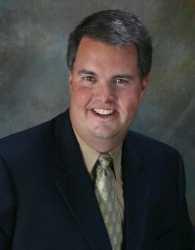Welcome to this meticulously maintained 1913 Century home, offering over 7,000 sq. ft. of living space and the perfect blend of charm, character, and investment potential. This is a unique opportunity for a multigenerational family or savvy investor looking for a property that combines both comfortable living and income-generating units. The spacious main floor apartment boasts over 2,000 sq. ft. of living space, featuring 3 bedrooms, 1 bathroom, and an office that could easily serve as a fourth bedroom. The upper-level houses two impressive 2-story units, each with 3 bedrooms and 2 bathrooms ideal for larger families or tenants seeking more space. The lower-level apartment is a cozy 1-bedroom, 1-bath unit with an additional office/den space, perfect for a single tenant or a couple. With two garages on-site, the property offers even more potential for supplemental income. Whether you choose to live in the main home while generating rental income or opt for a fully investment-focused strategy, the possibilities are endless. Additionally, the Highway 417 expansion from Ottawa to Renfrew is underway, and with Phase 1 already complete, the future potential growth in property value is significant. Don't miss out on this rare gem. Whether you're looking for a family home with additional income or an investment property with incredible potential, this home offers both. Unit rents are: 906/month, $1,747/month, $962/month, $1,962/month. Tenants pay hydro, except basement unit, water is subdivided amongst occupants, gas is paid for by owners, averages $280/month. (id:53156)
| MLS® Number | X12249024 |
| Property Type | Multi-family |
| Community Name | 540 - Renfrew |
| Parking Space Total | 9 |
| Bathroom Total | 5 |
| Bedrooms Above Ground | 10 |
| Bedrooms Total | 10 |
| Amenities | Separate Electricity Meters |
| Basement Features | Apartment In Basement |
| Basement Type | N/a |
| Cooling Type | None |
| Exterior Finish | Brick |
| Foundation Type | Stone |
| Stories Total | 3 |
| Size Interior | 5,000 - 100,000 Ft2 |
| Type | Fourplex |
| Utility Water | Municipal Water |
| Detached Garage | |
| Garage |
| Acreage | No |
| Sewer | Sanitary Sewer |
| Size Depth | 147 Ft ,1 In |
| Size Frontage | 132 Ft |
| Size Irregular | 132 X 147.1 Ft |
| Size Total Text | 132 X 147.1 Ft |
| Level | Type | Length | Width | Dimensions |
|---|---|---|---|---|
| Main Level | Foyer | 3.32 m | 1.62 m | 3.32 m x 1.62 m |
| Main Level | Office | 3.35 m | 3.5 m | 3.35 m x 3.5 m |
| Main Level | Bathroom | 2.41 m | 1.87 m | 2.41 m x 1.87 m |
| Main Level | Living Room | 7.59 m | 6.04 m | 7.59 m x 6.04 m |
| Main Level | Dining Room | 4.85 m | 5.89 m | 4.85 m x 5.89 m |
| Main Level | Kitchen | 3.04 m | 4.47 m | 3.04 m x 4.47 m |
| Main Level | Primary Bedroom | 4.14 m | 3.55 m | 4.14 m x 3.55 m |
| Main Level | Bedroom | 3.14 m | 4.03 m | 3.14 m x 4.03 m |
| Main Level | Bedroom | 2.99 m | 4.03 m | 2.99 m x 4.03 m |
https://www.realtor.ca/real-estate/28529052/154-quarry-avenue-renfrew-540-renfrew

Will Vincent
Salesperson
(613) 432-7562
(613) 432-7227
www.remaxrenfrew.com/

Tyson Andress
Salesperson
(613) 432-8122
(613) 432-8591

Peter Vincent
Broker
(613) 432-7562
(613) 432-7227
www.remaxrenfrew.com/