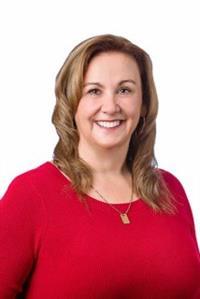3 Bedroom
1,100 - 1,500 ft2
Bungalow
Fireplace
Forced Air
$400,000
This charming property offers a blend of modern updates and serene rural living, making it an ideal choice for those seeking both comfort and convenience. Since 2015, the home has undergone significant renovations, including new shingles, ensuring the roof is in excellent condition. The bathroom has been transformed into a luxurious space with a deep soaker tub and elegant tile walls, perfect for unwinding after a long day. The updated kitchen boasts contemporary finishes and appliances, providing a delightful space for culinary adventures. New windows and siding not only enhance the home's aesthetic appeal but also improve energy efficiency. Situated on a large lot in town, the property provides ample outdoor space for recreation and relaxation. Its location is a short drive from Garrison Petawawa and within walking distance of a children's play park and picturesque walking trails, making it a perfect haven for families and outdoor enthusiasts alike. (id:53156)
Property Details
|
MLS® Number
|
X12146888 |
|
Property Type
|
Single Family |
|
Community Name
|
520 - Petawawa |
|
Amenities Near By
|
Park |
|
Community Features
|
Community Centre, School Bus |
|
Equipment Type
|
Water Heater |
|
Parking Space Total
|
5 |
|
Rental Equipment Type
|
Water Heater |
|
Structure
|
Deck, Shed |
Building
|
Bedrooms Above Ground
|
3 |
|
Bedrooms Total
|
3 |
|
Age
|
51 To 99 Years |
|
Amenities
|
Separate Heating Controls, Separate Electricity Meters |
|
Appliances
|
Dishwasher, Dryer, Stove, Washer, Refrigerator |
|
Architectural Style
|
Bungalow |
|
Basement Development
|
Unfinished |
|
Basement Type
|
Full (unfinished) |
|
Construction Style Attachment
|
Detached |
|
Exterior Finish
|
Vinyl Siding |
|
Fireplace Present
|
Yes |
|
Fireplace Total
|
1 |
|
Fireplace Type
|
Woodstove |
|
Foundation Type
|
Block |
|
Heating Fuel
|
Natural Gas |
|
Heating Type
|
Forced Air |
|
Stories Total
|
1 |
|
Size Interior
|
1,100 - 1,500 Ft2 |
|
Type
|
House |
|
Utility Water
|
Municipal Water |
Parking
Land
|
Acreage
|
No |
|
Fence Type
|
Fenced Yard |
|
Land Amenities
|
Park |
|
Sewer
|
Septic System |
|
Size Depth
|
150 Ft |
|
Size Frontage
|
100 Ft ,9 In |
|
Size Irregular
|
100.8 X 150 Ft |
|
Size Total Text
|
100.8 X 150 Ft |
|
Surface Water
|
River/stream |
Rooms
| Level |
Type |
Length |
Width |
Dimensions |
|
Main Level |
Primary Bedroom |
3.55 m |
2.46 m |
3.55 m x 2.46 m |
|
Main Level |
Bedroom |
3.4 m |
3.04 m |
3.4 m x 3.04 m |
|
Main Level |
Bedroom |
3.55 m |
4.01 m |
3.55 m x 4.01 m |
|
Main Level |
Dining Room |
4.11 m |
2.94 m |
4.11 m x 2.94 m |
|
Main Level |
Kitchen |
2.2 m |
4.49 m |
2.2 m x 4.49 m |
|
Main Level |
Living Room |
3.45 m |
5.28 m |
3.45 m x 5.28 m |
Utilities
https://www.realtor.ca/real-estate/28309047/153-laurentian-drive-petawawa-520-petawawa
