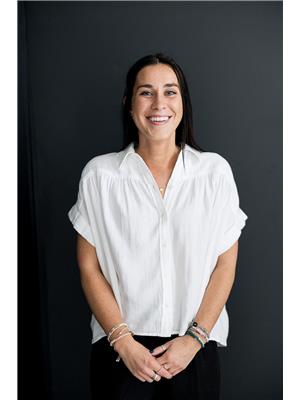Tucked into one of Peterboroughs most loved neighbourhoods, 1512 Glenforest Crescent offers the best of bungalow living on a quiet, tree-lined crescent just minutes from PRHC and top-rated schools. Set on a spectacular, private lot with mature landscaping, this 3+2 bedroom home is ideal for families, retirees, or anyone looking for effortless main-level living in a peaceful west-end location. The layout features a modern kitchen, a cozy living room with a gas fireplace, and a lovely sunroom that overlooks the beautifully treed backyard. The spacious primary suite includes a walk-in closet and ensuite bathroom, while the main floor mudroom offers laundry and direct garage access. Downstairs, the partially finished lower level includes two additional bedrooms plus a rough-in for a future bathroom offering flexibility for guests, hobbies, or additional living space. This home is a rare find in an exceptional neighbourhood. (id:53156)
| MLS® Number | X12133192 |
| Property Type | Single Family |
| Community Name | 2 North |
| Amenities Near By | Hospital, Park, Schools |
| Equipment Type | Water Heater |
| Features | Cul-de-sac, Level Lot, Lighting |
| Parking Space Total | 6 |
| Rental Equipment Type | Water Heater |
| Bathroom Total | 2 |
| Bedrooms Above Ground | 3 |
| Bedrooms Below Ground | 2 |
| Bedrooms Total | 5 |
| Age | 31 To 50 Years |
| Amenities | Fireplace(s) |
| Appliances | Dishwasher, Dryer, Microwave, Stove, Washer, Window Coverings, Refrigerator |
| Architectural Style | Bungalow |
| Basement Development | Partially Finished |
| Basement Type | Full (partially Finished) |
| Construction Style Attachment | Detached |
| Cooling Type | Central Air Conditioning |
| Exterior Finish | Brick |
| Fireplace Present | Yes |
| Fireplace Total | 1 |
| Foundation Type | Poured Concrete |
| Heating Fuel | Natural Gas |
| Heating Type | Forced Air |
| Stories Total | 1 |
| Size Interior | 1,500 - 2,000 Ft2 |
| Type | House |
| Utility Water | Municipal Water |
| Attached Garage | |
| Garage |
| Acreage | No |
| Land Amenities | Hospital, Park, Schools |
| Landscape Features | Landscaped |
| Sewer | Sanitary Sewer |
| Size Depth | 144 Ft ,6 In |
| Size Frontage | 63 Ft ,3 In |
| Size Irregular | 63.3 X 144.5 Ft |
| Size Total Text | 63.3 X 144.5 Ft |
| Zoning Description | R1 |
| Level | Type | Length | Width | Dimensions |
|---|---|---|---|---|
| Basement | Bedroom 4 | 3.89 m | 4.12 m | 3.89 m x 4.12 m |
| Basement | Den | 3.87 m | 2.93 m | 3.87 m x 2.93 m |
| Basement | Utility Room | 3.89 m | 2.92 m | 3.89 m x 2.92 m |
| Basement | Other | 8.15 m | 13.21 m | 8.15 m x 13.21 m |
| Main Level | Foyer | 1.8 m | 3.44 m | 1.8 m x 3.44 m |
| Main Level | Bedroom 3 | 3.44 m | 3.04 m | 3.44 m x 3.04 m |
| Main Level | Laundry Room | 2.03 m | 1.6 m | 2.03 m x 1.6 m |
| Main Level | Bathroom | 1.5 m | 2.55 m | 1.5 m x 2.55 m |
| Main Level | Kitchen | 2.46 m | 3.4 m | 2.46 m x 3.4 m |
| Main Level | Eating Area | 2.57 m | 2.28 m | 2.57 m x 2.28 m |
| Main Level | Dining Room | 4.1 m | 2.82 m | 4.1 m x 2.82 m |
| Main Level | Living Room | 4.04 m | 4.77 m | 4.04 m x 4.77 m |
| Main Level | Family Room | 3.64 m | 5.67 m | 3.64 m x 5.67 m |
| Main Level | Sunroom | 5.3 m | 3.56 m | 5.3 m x 3.56 m |
| Main Level | Primary Bedroom | 4.46 m | 4.43 m | 4.46 m x 4.43 m |
| Main Level | Bathroom | 1.51 m | 2.22 m | 1.51 m x 2.22 m |
| Main Level | Bedroom 2 | 3.44 m | 2.93 m | 3.44 m x 2.93 m |
https://www.realtor.ca/real-estate/28279510/1512-glenforest-crescent-peterborough-west-north-2-north

Ken Barrick
Broker
(705) 743-3636
(705) 743-0323
www.discoverroyallepage.com/

Laura Barrick
Salesperson
(705) 743-3636
(705) 743-0323
www.discoverroyallepage.com/