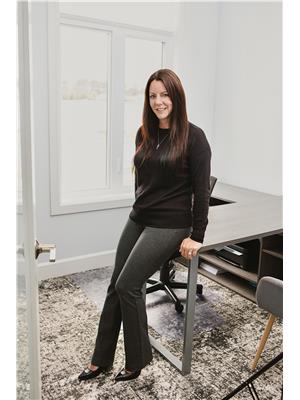3 Bedroom
2 Bathroom
2,000 - 2,500 ft2
Fireplace
Inground Pool
Central Air Conditioning
Forced Air
$424,900
Welcome to 15 Silke Drive in the heart of Petawawa a warm and inviting two-storey home nestled in a quiet, family-friendly subdivision. This charming property offers a thoughtful layout thats ideal for growing families or those seeking flexible living space. The main floor features a spacious primary bedroom, a convenient 4-piece bathroom with main floor laundry, and an open-concept kitchen, dining, and family room. The family room is a cozy retreat, complete with a gas fireplace and a separate entrance, making it perfect for entertaining or a quiet evening in.Upstairs, you'll find two generously sized bedrooms and another full 4-piece bathroom, providing plenty of space and privacy for the rest of the family. The basement is partially finished and offers tons of storage, a large family room, and the potential for a fourth bedroom with the addition of an egress window a great opportunity to add value and flexibility to the home.Step outside and enjoy your own backyard this summer, featuring an in-ground pool (liner replacement needed), perfect for hot summer days. A detached garage is tucked into the back of the property, offering additional storage or workspace. The location is a major plus you're close to local schools, shopping, and all the amenities Petawawa has to offer. Just minutes away is the Petawawa Civic Centre, a hub of community activity with an arena, library, splash pad, and so much more making this home an ideal choice for active families. Whether you're relaxing at home or exploring the neighbourhood, 15 Silke Drive delivers comfort, convenience, and room to grow. All written signed offers must contain a 24 hour irrevocable. (id:53156)
Property Details
|
MLS® Number
|
X12091140 |
|
Property Type
|
Single Family |
|
Community Name
|
520 - Petawawa |
|
Parking Space Total
|
3 |
|
Pool Type
|
Inground Pool |
Building
|
Bathroom Total
|
2 |
|
Bedrooms Above Ground
|
3 |
|
Bedrooms Total
|
3 |
|
Amenities
|
Fireplace(s) |
|
Appliances
|
All |
|
Basement Development
|
Partially Finished |
|
Basement Type
|
Full (partially Finished) |
|
Construction Style Attachment
|
Detached |
|
Construction Style Split Level
|
Sidesplit |
|
Cooling Type
|
Central Air Conditioning |
|
Exterior Finish
|
Brick |
|
Fireplace Present
|
Yes |
|
Fireplace Total
|
1 |
|
Foundation Type
|
Block |
|
Heating Fuel
|
Natural Gas |
|
Heating Type
|
Forced Air |
|
Size Interior
|
2,000 - 2,500 Ft2 |
|
Type
|
House |
|
Utility Power
|
Generator |
|
Utility Water
|
Municipal Water |
Parking
Land
|
Acreage
|
No |
|
Sewer
|
Septic System |
|
Size Irregular
|
57 X 140 Acre |
|
Size Total Text
|
57 X 140 Acre |
Rooms
| Level |
Type |
Length |
Width |
Dimensions |
|
Second Level |
Bedroom 2 |
6.04 m |
4 m |
6.04 m x 4 m |
|
Second Level |
Bathroom |
2.67 m |
1.49 m |
2.67 m x 1.49 m |
|
Second Level |
Bedroom 3 |
3.66 m |
3.44 m |
3.66 m x 3.44 m |
|
Lower Level |
Other |
5.47 m |
3.19 m |
5.47 m x 3.19 m |
|
Lower Level |
Recreational, Games Room |
5.62 m |
3.37 m |
5.62 m x 3.37 m |
|
Lower Level |
Utility Room |
10.06 m |
4.18 m |
10.06 m x 4.18 m |
|
Main Level |
Dining Room |
6.7 m |
3.18 m |
6.7 m x 3.18 m |
|
Main Level |
Family Room |
7.93 m |
5.74 m |
7.93 m x 5.74 m |
|
Main Level |
Kitchen |
4.5 m |
3.79 m |
4.5 m x 3.79 m |
|
Main Level |
Foyer |
3.33 m |
2.84 m |
3.33 m x 2.84 m |
|
Main Level |
Foyer |
2.7 m |
1.47 m |
2.7 m x 1.47 m |
|
Main Level |
Bathroom |
4.65 m |
3.31 m |
4.65 m x 3.31 m |
|
Main Level |
Primary Bedroom |
5.42 m |
3.32 m |
5.42 m x 3.32 m |
https://www.realtor.ca/real-estate/28186812/15-silke-drive-petawawa-520-petawawa
