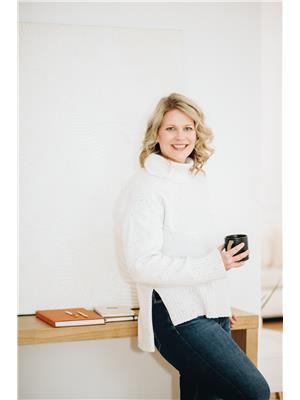3 Bedroom
2 Bathroom
1,100 - 1,500 ft2
Central Air Conditioning
Forced Air
$319,900
Excellent opportunity in the heart of downtown Peterborough. This end-unit townhome features a spacious open-concept living and dining area with high ceilings and three good sized bedrooms. The functional galley-style kitchen offers a convenient walk-out to a newer deck with built-in bench seating, overlooking a fully fenced backyard with mature trees. Enjoy the convenience of two-car off-street parking.A large 4-piece bathroom and a main floor powder room offer plenty of functionality for daily living. Recent updates include a newer roof, deck, and porch cover. A great opportunity to build equity with just a few cosmetic updates. Ideally located close to transit, shopping, restaurants, and all downtown amenities. (id:53156)
Property Details
|
MLS® Number
|
X12270219 |
|
Property Type
|
Single Family |
|
Community Name
|
3 South |
|
Parking Space Total
|
2 |
Building
|
Bathroom Total
|
2 |
|
Bedrooms Above Ground
|
3 |
|
Bedrooms Total
|
3 |
|
Appliances
|
Dishwasher, Dryer, Freezer, Microwave, Stove, Washer, Refrigerator |
|
Basement Development
|
Unfinished |
|
Basement Type
|
Full (unfinished) |
|
Construction Style Attachment
|
Attached |
|
Cooling Type
|
Central Air Conditioning |
|
Exterior Finish
|
Brick |
|
Foundation Type
|
Stone, Concrete |
|
Half Bath Total
|
1 |
|
Heating Fuel
|
Natural Gas |
|
Heating Type
|
Forced Air |
|
Stories Total
|
2 |
|
Size Interior
|
1,100 - 1,500 Ft2 |
|
Type
|
Row / Townhouse |
|
Utility Water
|
Municipal Water |
Parking
Land
|
Acreage
|
No |
|
Sewer
|
Sanitary Sewer |
|
Size Depth
|
108 Ft ,2 In |
|
Size Frontage
|
19 Ft ,3 In |
|
Size Irregular
|
19.3 X 108.2 Ft |
|
Size Total Text
|
19.3 X 108.2 Ft |
Rooms
| Level |
Type |
Length |
Width |
Dimensions |
|
Basement |
Utility Room |
11.6 m |
5.01 m |
11.6 m x 5.01 m |
|
Main Level |
Foyer |
3.72 m |
1.56 m |
3.72 m x 1.56 m |
|
Main Level |
Living Room |
3.72 m |
3.35 m |
3.72 m x 3.35 m |
|
Main Level |
Dining Room |
3.98 m |
4.21 m |
3.98 m x 4.21 m |
|
Main Level |
Kitchen |
3.7 m |
3.53 m |
3.7 m x 3.53 m |
|
Upper Level |
Primary Bedroom |
3.5 m |
2.69 m |
3.5 m x 2.69 m |
|
Upper Level |
Bedroom 2 |
3.5 m |
2.22 m |
3.5 m x 2.22 m |
|
Upper Level |
Bedroom 3 |
2.95 m |
2.95 m |
2.95 m x 2.95 m |
|
Upper Level |
Bathroom |
3.7 m |
2.52 m |
3.7 m x 2.52 m |
Utilities
|
Cable
|
Available |
|
Electricity
|
Available |
https://www.realtor.ca/real-estate/28574097/145-stewart-street-peterborough-central-south-3-south
