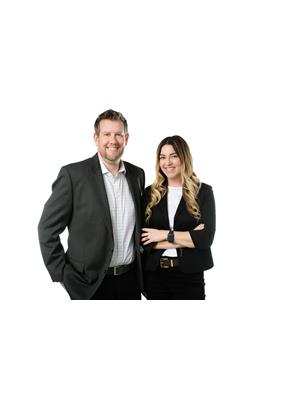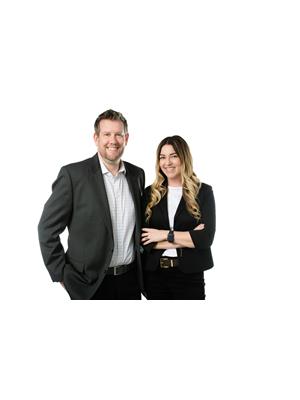Welcome To 145 Hialeah Crescent A Solid Brick Bungalow Offering Incredible Versatility And Space For Growing Or Multi-Generational Families! This Well-Maintained Home Features 3 Spacious Bedrooms On The Main Floor, Along With A Bright Eat-In Kitchen That Walks Out To A Deck Overlooking Beautifully Landscaped Gardens. The Kitchen Boasts Ample Cabinetry And Storage, Perfect For Everyday Living And Entertaining.Downstairs, The Fully Finished Basement Includes 2 Additional Bedrooms, An Office, A Second Walkout With A Covered Porch, And Income Or In-Law Suite Potential. The Separate Entrance Adds Flexibility For Rental Or Extended Family Use.Additional Features Include A Welcoming Front Vestibule, An Oversized 2-Car Garage, And A Large Driveway With Parking For Up To 6 Vehicles. Located On A Quiet Crescent, This Home Offers The Perfect Blend Of Functionality, Space, And Income Potential. (id:53156)
| MLS® Number | E12280978 |
| Property Type | Single Family |
| Community Name | Blue Grass Meadows |
| Parking Space Total | 8 |
| Bathroom Total | 2 |
| Bedrooms Above Ground | 3 |
| Bedrooms Below Ground | 2 |
| Bedrooms Total | 5 |
| Appliances | Dishwasher, Dryer, Stove, Washer, Window Coverings, Refrigerator |
| Architectural Style | Bungalow |
| Basement Development | Finished |
| Basement Features | Walk Out |
| Basement Type | N/a (finished) |
| Construction Style Attachment | Detached |
| Cooling Type | Central Air Conditioning |
| Exterior Finish | Brick |
| Fireplace Present | Yes |
| Foundation Type | Poured Concrete |
| Heating Fuel | Natural Gas |
| Heating Type | Forced Air |
| Stories Total | 1 |
| Size Interior | 1,100 - 1,500 Ft2 |
| Type | House |
| Utility Water | Municipal Water |
| Attached Garage | |
| Garage |
| Acreage | No |
| Sewer | Sanitary Sewer |
| Size Depth | 120 Ft ,1 In |
| Size Frontage | 50 Ft |
| Size Irregular | 50 X 120.1 Ft |
| Size Total Text | 50 X 120.1 Ft |
| Level | Type | Length | Width | Dimensions |
|---|---|---|---|---|
| Lower Level | Bedroom | 4.09 m | 3.61 m | 4.09 m x 3.61 m |
| Lower Level | Family Room | 6.73 m | 4.04 m | 6.73 m x 4.04 m |
| Lower Level | Office | 3.63 m | 2.06 m | 3.63 m x 2.06 m |
| Lower Level | Bedroom | 5.41 m | 3.25 m | 5.41 m x 3.25 m |
| Main Level | Living Room | 5.41 m | 3.53 m | 5.41 m x 3.53 m |
| Main Level | Dining Room | 3.53 m | 2.97 m | 3.53 m x 2.97 m |
| Main Level | Eating Area | 3.43 m | 2.69 m | 3.43 m x 2.69 m |
| Main Level | Kitchen | 3.43 m | 2.69 m | 3.43 m x 2.69 m |
| Main Level | Primary Bedroom | 4.11 m | 3.96 m | 4.11 m x 3.96 m |
| Main Level | Bedroom | 3.51 m | 2.92 m | 3.51 m x 2.92 m |
| Main Level | Bedroom 2 | 4.37 m | 2.95 m | 4.37 m x 2.95 m |

Danielle Stanway
Salesperson
(905) 240-6777
(905) 240-6773
www.remax-impact.ca/
www.facebook.com/impactremax/?ref=aymt_homepage_panel

Brandon Stanway
Salesperson
(905) 240-6777
(905) 240-6773
www.remax-impact.ca/
www.facebook.com/impactremax/?ref=aymt_homepage_panel