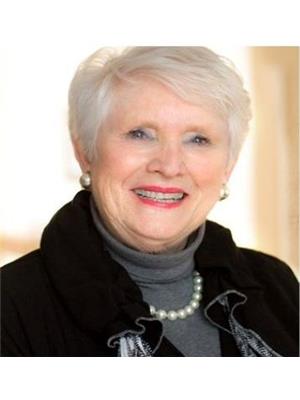5 Bedroom
4 Bathroom
3,500 - 5,000 ft2
Fireplace
Central Air Conditioning
Forced Air
Acreage
Lawn Sprinkler
$2,749,000
Welcome to this beloved county gem, a century old red brick home located just on the edge of Bloomfield, elegantly set back from Loyalist Parkway in a grove of conifers. This home is historically significant, as seen in The Settlers Dream as the Simpson Mallory house, with similarities to its neighbours The West Lake Boarding School and Fair Lea but with the added benefit of 30 acres of prime agriculture land under cultivation. The classical symmetry is compared with grand homes like Macaulay House and the Striker Walmsley House in Picton. When Benjamin Simpson, a wagon maker came to this town in 1837 it is likely that the present kitchen tail of the house was a wooden frame farmhouse facing Mallory Crossroad. This outstanding home showcases fascinating architectural features and enduring touches that reflect its Quaker influence. Bloomfield was established in1799 and remains a village with many historical homes and charming shops on Main Street. The house boasts 5 bedrooms and 4 bathrooms, an elegant living room and dining room, perfect for entertaining and family gatherings. The kitchen has been renovated to reflect the character of the home. This property has a fabulous old barn, a workshop and a woodshed, and a lane way access to the Millennium Trail to complete the perfect picture. Only six minutes from Picton home to the Prince Edward County Memorial Hospital, The Regent Theatre, The Royal Hotel, The Waring House, many unique shops, as well as numerous fine dining restaurants, and the PEC Yacht Club. The County is one of the premier destinations for those seeking unforgettable experiences whether its exploring nature, enjoying watersports, savouring food and wine, or relaxing at the beaches. There truly is something for everyone! (id:53156)
Property Details
|
MLS® Number
|
X12395060 |
|
Property Type
|
Single Family |
|
Community Name
|
Hallowell Ward |
|
Amenities Near By
|
Beach, Golf Nearby, Hospital |
|
Community Features
|
School Bus |
|
Easement
|
Easement |
|
Features
|
Wooded Area, Irregular Lot Size, Rolling, Level, Sump Pump |
|
Parking Space Total
|
3 |
|
Structure
|
Deck, Porch, Barn, Shed, Workshop |
Building
|
Bathroom Total
|
4 |
|
Bedrooms Above Ground
|
5 |
|
Bedrooms Total
|
5 |
|
Age
|
100+ Years |
|
Amenities
|
Fireplace(s) |
|
Appliances
|
Central Vacuum, Water Softener, Water Treatment, Water Heater, Dishwasher, Oven, Stove |
|
Basement Development
|
Unfinished |
|
Basement Type
|
Full (unfinished) |
|
Construction Status
|
Insulation Upgraded |
|
Construction Style Attachment
|
Detached |
|
Cooling Type
|
Central Air Conditioning |
|
Exterior Finish
|
Brick |
|
Fire Protection
|
Alarm System, Smoke Detectors |
|
Fireplace Present
|
Yes |
|
Fireplace Total
|
4 |
|
Flooring Type
|
Hardwood, Tile |
|
Foundation Type
|
Stone |
|
Half Bath Total
|
1 |
|
Heating Fuel
|
Natural Gas |
|
Heating Type
|
Forced Air |
|
Stories Total
|
2 |
|
Size Interior
|
3,500 - 5,000 Ft2 |
|
Type
|
House |
|
Utility Power
|
Generator |
|
Utility Water
|
Drilled Well |
Parking
Land
|
Access Type
|
Year-round Access |
|
Acreage
|
Yes |
|
Land Amenities
|
Beach, Golf Nearby, Hospital |
|
Landscape Features
|
Lawn Sprinkler |
|
Sewer
|
Septic System |
|
Size Depth
|
1438 Ft ,7 In |
|
Size Frontage
|
1090 Ft ,7 In |
|
Size Irregular
|
1090.6 X 1438.6 Ft ; Irregular |
|
Size Total Text
|
1090.6 X 1438.6 Ft ; Irregular|25 - 50 Acres |
|
Soil Type
|
Sand, Loam |
|
Zoning Description
|
Ru1 |
Rooms
| Level |
Type |
Length |
Width |
Dimensions |
|
Second Level |
Primary Bedroom |
4.01 m |
4.65 m |
4.01 m x 4.65 m |
|
Second Level |
Bedroom |
6.39 m |
3.39 m |
6.39 m x 3.39 m |
|
Second Level |
Bedroom |
3.99 m |
3.55 m |
3.99 m x 3.55 m |
|
Second Level |
Bedroom |
4.01 m |
3.28 m |
4.01 m x 3.28 m |
|
Second Level |
Bedroom |
3.99 m |
4.3 m |
3.99 m x 4.3 m |
|
Second Level |
Bathroom |
3.06 m |
2.16 m |
3.06 m x 2.16 m |
|
Main Level |
Kitchen |
3.33 m |
5.22 m |
3.33 m x 5.22 m |
|
Main Level |
Sunroom |
4.67 m |
4.55 m |
4.67 m x 4.55 m |
|
Main Level |
Dining Room |
4.93 m |
6.36 m |
4.93 m x 6.36 m |
|
Main Level |
Eating Area |
4.01 m |
5.1 m |
4.01 m x 5.1 m |
|
Main Level |
Family Room |
4.03 m |
8.04 m |
4.03 m x 8.04 m |
|
Main Level |
Living Room |
4.34 m |
3.74 m |
4.34 m x 3.74 m |
|
Main Level |
Office |
4.01 m |
2.78 m |
4.01 m x 2.78 m |
|
Main Level |
Den |
4.33 m |
4.2 m |
4.33 m x 4.2 m |
|
Main Level |
Laundry Room |
2.28 m |
3.94 m |
2.28 m x 3.94 m |
|
Main Level |
Bathroom |
1.62 m |
2.82 m |
1.62 m x 2.82 m |
|
Main Level |
Bathroom |
1.4 m |
1.81 m |
1.4 m x 1.81 m |
Utilities
|
Electricity
|
Installed |
|
Wireless
|
Available |
|
Electricity Connected
|
Connected |
|
Natural Gas Available
|
Available |
|
Telephone
|
Nearby |
https://www.realtor.ca/real-estate/28843900/14065-loyalist-parkway-prince-edward-county-hallowell-ward-hallowell-ward
