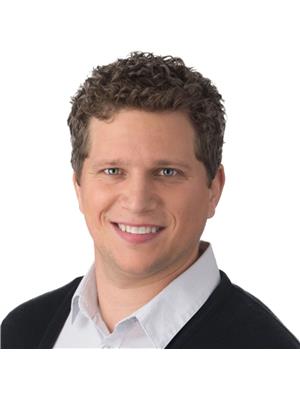Experience the pinnacle of lakeside living in Fenelon Falls with this meticulously renovated bungalow on Cameron Lake. Ideal for those that want an intown waterfront, this home offers tranquility and elegance in every detail. Step inside to a bright, open entrance that leads to an expansive sunroom, where large gable windows invite abundant natural light and reveal panoramic lake views. The main floor thoughtfully blends modern style with classic charm, featuring three bedrooms and one and a half bathrooms.Outside, enjoy stunning sunsets from the deck, or take advantage of the convenient location. A short trip by car or boat will lead you to the town center, offering a variety of restaurants, shops, and entertainment. For water enthusiasts, explore the Trent Severn Waterway. The waterfront is perfect for swimming, with a clean, mixed gravel/sand bottom off the dock. Practical amenities include a dry boatslip with a marine rail for your watercraft and a detached 20x20 garage. This exceptional waterfront property is more than just a home; its a gateway to an unparalleled lakefront lifestyle. Create lasting memories in this spectacular residence, where every day feels like a vacation. Quick closing is available, making your dream of lakeside living a reality sooner. (id:53156)
| MLS® Number | X12366125 |
| Property Type | Single Family |
| Community Name | Fenelon Falls |
| Amenities Near By | Beach, Golf Nearby, Marina, Park, Place Of Worship |
| Community Features | Community Centre |
| Easement | Unknown |
| Features | Sloping |
| Parking Space Total | 5 |
| Structure | Deck, Shed, Boathouse, Dock |
| View Type | Direct Water View |
| Water Front Type | Waterfront |
| Bathroom Total | 2 |
| Bedrooms Above Ground | 3 |
| Bedrooms Total | 3 |
| Amenities | Fireplace(s) |
| Appliances | Hot Tub, Garage Door Opener Remote(s), Water Heater, Dishwasher, Dryer, Garage Door Opener, Microwave, Stove, Washer, Refrigerator |
| Architectural Style | Bungalow |
| Construction Style Attachment | Detached |
| Cooling Type | Central Air Conditioning |
| Exterior Finish | Vinyl Siding |
| Fire Protection | Smoke Detectors |
| Fireplace Present | Yes |
| Fireplace Total | 1 |
| Half Bath Total | 1 |
| Heating Fuel | Natural Gas |
| Heating Type | Forced Air |
| Stories Total | 1 |
| Size Interior | 1,500 - 2,000 Ft2 |
| Type | House |
| Utility Water | Lake/river Water Intake |
| Detached Garage | |
| Garage |
| Access Type | Water Access, Public Road, Private Docking, Year-round Access, Marina Docking |
| Acreage | No |
| Fence Type | Partially Fenced |
| Land Amenities | Beach, Golf Nearby, Marina, Park, Place Of Worship |
| Landscape Features | Landscaped |
| Sewer | Holding Tank |
| Size Frontage | 75 Ft |
| Size Irregular | 75 Ft |
| Size Total Text | 75 Ft|under 1/2 Acre |
| Level | Type | Length | Width | Dimensions |
|---|---|---|---|---|
| Main Level | Living Room | 7.34 m | 4.81 m | 7.34 m x 4.81 m |
| Main Level | Kitchen | 3.85 m | 3.87 m | 3.85 m x 3.87 m |
| Main Level | Family Room | 8.46 m | 3.31 m | 8.46 m x 3.31 m |
| Main Level | Sunroom | 3.11 m | 3.18 m | 3.11 m x 3.18 m |
| Main Level | Bathroom | 2.59 m | 2.34 m | 2.59 m x 2.34 m |
| Main Level | Primary Bedroom | 2.89 m | 4.7 m | 2.89 m x 4.7 m |
| Main Level | Bedroom 2 | 3.21 m | 3.06 m | 3.21 m x 3.06 m |
| Main Level | Bedroom 3 | 2.08 m | 2.59 m | 2.08 m x 2.59 m |
| Main Level | Other | 4.13 m | 2.04 m | 4.13 m x 2.04 m |
| Electricity | Installed |
| Telephone | Nearby |
| Natural Gas Available | Available |

Jason Scott Challenger
Salesperson
(705) 324-2552
(705) 324-2378
www.affinitygrouppinnacle.ca

John Savoie Ireland
Broker
(705) 324-2552
(705) 324-2378
www.affinitygrouppinnacle.ca

Bryce Boyce
Salesperson
(705) 324-2552
(705) 324-2378
www.affinitygrouppinnacle.ca