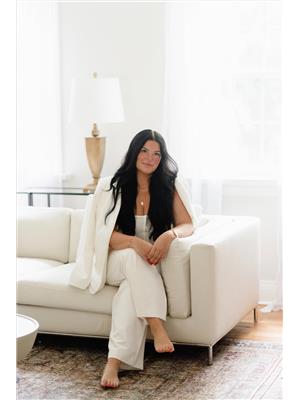Welcome to 14 Horton Court, a newly built bungalow tucked away on a quiet cul-de-sac in Belleville. Completed in 2024, this modern home offers a stylish and functional design perfect for families, downsizers, or anyone seeking the ease of single-level living in a peaceful, well-located neighbourhood. With its classic exterior featuring a mix of vinyl siding and a stone front along with the double garage, this home makes a great first impression. Inside, the open-concept layout is filled with natural light. The living room is warm and welcoming with a cozy fireplace, while the kitchen offers plenty of cabinetry, counter space, and a smart, seamless flow into the dining area, ideal for daily life or entertaining. The primary bedroom features a spacious closet and a private, beautifully finished ensuite. Two additional bedrooms provide flexibility for guests, children, or a home office, with a second full bathroom and main-floor laundry offering everyday convenience. The unfinished basement is full of potential, perfect for future living space, a home gym, or added storage. Outside, the backyard and back deck offer a quiet spot to relax or host a summer barbecue. Located just minutes from schools, parks, shopping, and Highway 401, this home combines modern comfort with a calm, family-friendly setting. 14 Horton Court is your chance to enjoy the benefits of new construction in an established Belleville neighbourhood. (id:53156)
12:00 pm
Ends at:1:00 pm
12:00 pm
Ends at:1:00 pm
| MLS® Number | X12291111 |
| Property Type | Single Family |
| Neigbourhood | Potters Creek |
| Community Name | Belleville Ward |
| Parking Space Total | 4 |
| Bathroom Total | 2 |
| Bedrooms Above Ground | 3 |
| Bedrooms Total | 3 |
| Architectural Style | Bungalow |
| Basement Development | Unfinished |
| Basement Type | Full (unfinished) |
| Construction Style Attachment | Detached |
| Cooling Type | Central Air Conditioning |
| Exterior Finish | Vinyl Siding, Stone |
| Fireplace Present | Yes |
| Foundation Type | Poured Concrete |
| Heating Fuel | Natural Gas |
| Heating Type | Forced Air |
| Stories Total | 1 |
| Size Interior | 1,100 - 1,500 Ft2 |
| Type | House |
| Utility Water | Municipal Water |
| Attached Garage | |
| Garage |
| Acreage | No |
| Sewer | Sanitary Sewer |
| Size Depth | 95 Ft ,4 In |
| Size Frontage | 54 Ft ,3 In |
| Size Irregular | 54.3 X 95.4 Ft |
| Size Total Text | 54.3 X 95.4 Ft |
| Level | Type | Length | Width | Dimensions |
|---|---|---|---|---|
| Main Level | Foyer | 3.93 m | 2.13 m | 3.93 m x 2.13 m |
| Main Level | Living Room | 4.23 m | 5.18 m | 4.23 m x 5.18 m |
| Main Level | Dining Room | 3.23 m | 2.92 m | 3.23 m x 2.92 m |
| Main Level | Kitchen | 3.23 m | 3.74 m | 3.23 m x 3.74 m |
| Main Level | Primary Bedroom | 4.11 m | 4.26 m | 4.11 m x 4.26 m |
| Main Level | Bathroom | 2.44 m | 2.44 m | 2.44 m x 2.44 m |
| Main Level | Bedroom 2 | 3.04 m | 3.04 m | 3.04 m x 3.04 m |
| Main Level | Bedroom 3 | 3.1 m | 2.83 m | 3.1 m x 2.83 m |
| Main Level | Bathroom | 3.11 m | 1.52 m | 3.11 m x 1.52 m |
| Main Level | Laundry Room | 2.29 m | 1.98 m | 2.29 m x 1.98 m |

Dominique Alyssa Mcintyre
Salesperson
(866) 530-7737
exprealty.ca/