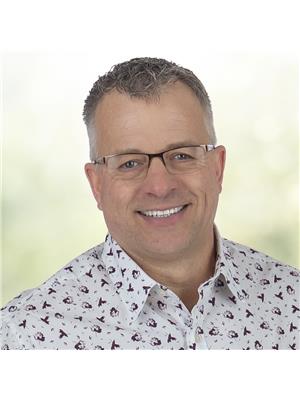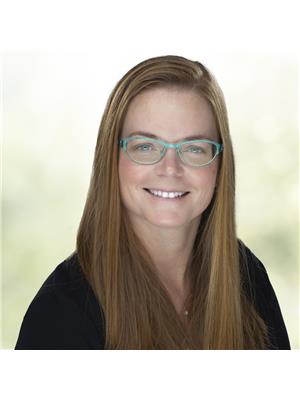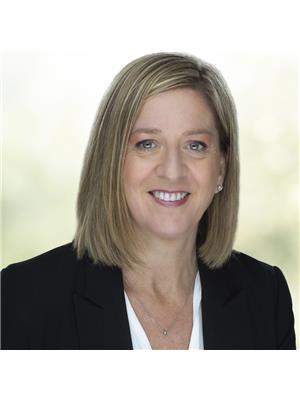Enjoy peaceful country living just minutes from town in this spacious 4 bedroom, 3 bath brick bungalow set on a beautiful 1-acre lot. The main floor features a bright living room, separate dining area, kitchen, 2-piece bath, and 3 bedrooms with hardwood floors. A 4-piece bath, welcoming foyer, and a cozy 3 season sunroom with wood stove offer comfort and charm. The fully finished basement provides excellent in-law potential with a large rec room complete with a built-in bar, a fourth bedroom with a walk-up to the garage, a den with walk-in closet, 3-piece bath, laundry room, utility space, and pantry. Outside, enjoy a fully fenced yard, metal roof, attached garage, and plenty of room to roam. A rare opportunity to enjoy space and privacy while staying close to all the amenities of Lindsay! (id:53156)
| MLS® Number | X12153930 |
| Property Type | Single Family |
| Community Name | Lindsay |
| Community Features | School Bus |
| Features | Level Lot |
| Parking Space Total | 5 |
| Structure | Deck |
| Bathroom Total | 3 |
| Bedrooms Above Ground | 3 |
| Bedrooms Below Ground | 1 |
| Bedrooms Total | 4 |
| Architectural Style | Bungalow |
| Basement Features | Walk-up |
| Basement Type | Full |
| Construction Style Attachment | Detached |
| Cooling Type | Central Air Conditioning |
| Exterior Finish | Brick |
| Fireplace Present | Yes |
| Fireplace Total | 1 |
| Fireplace Type | Woodstove |
| Flooring Type | Laminate, Carpeted, Vinyl, Hardwood |
| Foundation Type | Concrete |
| Half Bath Total | 1 |
| Heating Fuel | Propane |
| Heating Type | Forced Air |
| Stories Total | 1 |
| Size Interior | 1,100 - 1,500 Ft2 |
| Type | House |
| Attached Garage | |
| Garage |
| Acreage | No |
| Fence Type | Fenced Yard |
| Sewer | Septic System |
| Size Depth | 290 Ft |
| Size Frontage | 150 Ft |
| Size Irregular | 150 X 290 Ft |
| Size Total Text | 150 X 290 Ft|1/2 - 1.99 Acres |
| Zoning Description | A |
| Level | Type | Length | Width | Dimensions |
|---|---|---|---|---|
| Lower Level | Recreational, Games Room | 3.93 m | 7.78 m | 3.93 m x 7.78 m |
| Lower Level | Bedroom | 3.93 m | 4.4 m | 3.93 m x 4.4 m |
| Lower Level | Den | 3.73 m | 4.73 m | 3.73 m x 4.73 m |
| Lower Level | Laundry Room | 2.9 m | 3.73 m | 2.9 m x 3.73 m |
| Lower Level | Utility Room | 1.78 m | 3.89 m | 1.78 m x 3.89 m |
| Lower Level | Bathroom | 2.49 m | 2.47 m | 2.49 m x 2.47 m |
| Lower Level | Pantry | 1.84 m | 1.24 m | 1.84 m x 1.24 m |
| Main Level | Living Room | 2.89 m | 3.97 m | 2.89 m x 3.97 m |
| Main Level | Dining Room | 5.54 m | 4.03 m | 5.54 m x 4.03 m |
| Main Level | Kitchen | 3.83 m | 3.94 m | 3.83 m x 3.94 m |
| Main Level | Bathroom | 1.74 m | 1.34 m | 1.74 m x 1.34 m |
| Main Level | Bedroom | 2.74 m | 3.23 m | 2.74 m x 3.23 m |
| Main Level | Bedroom | 3.23 m | 3.25 m | 3.23 m x 3.25 m |
| Main Level | Bedroom | 3.46 m | 3.34 m | 3.46 m x 3.34 m |
| Main Level | Bathroom | 2.19 m | 2.34 m | 2.19 m x 2.34 m |
| Main Level | Foyer | 1.19 m | 4.25 m | 1.19 m x 4.25 m |
| Main Level | Sunroom | 7.83 m | 2.96 m | 7.83 m x 2.96 m |
https://www.realtor.ca/real-estate/28324503/1372-elm-tree-road-kawartha-lakes-lindsay-lindsay

Guy Gordon Masters
Broker of Record
(705) 878-3737
(705) 878-4225
www.gowithroyal.com

Gina Masters
Salesperson
(705) 878-3737
(705) 878-4225
www.gowithroyal.com

Gwen Bond
Salesperson
(705) 878-3737
(705) 878-4225
www.gowithroyal.com