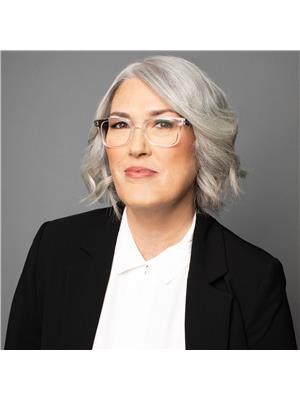4 Bedroom
2 Bathroom
1,500 - 2,000 ft2
Fireplace
Central Air Conditioning
Forced Air
$574,900
LOCATION! LOCATION! LOCATION! Country living in the middle of town! The most private and picturesque location bordering the Jackson Woods green-space and park. Walking distance to schools, banks, Quinte Mall, Canadian Tire, and countless restaurants and shops right in the middle of town. Close to the 401 and downtown. Four season family room/addition in the back with Patio door walk-out, Hardwood floors throughout, One built-in gas fireplace in the living room and a separate gas stove in the family room. Finished basement with upgraded insulation in the floors and walls make for a cozy rec-room. High efficiency furnace and A/C with programmable thermostat (both 2009). Updated kitchen with newer convection oven. Two large private decks in the backyard are great for summer parties, Outdoor gas hookup for BBQ. Custom made blinds for window coverings, C/V. Fenced in area for the dog. Close to walking paths, A Mansard style roof means lots of space with four bedrooms upstairs. Great for a home office! Office suite of furniture available at no charge! Large shed for lawnmower and gardening supplies. Large six car driveway, 1 1/2 car garage with garage door opener. Already wired for an additional electrical panel if needed. Quick possession available (id:53156)
Property Details
|
MLS® Number
|
X12122906 |
|
Property Type
|
Single Family |
|
Community Name
|
Belleville Ward |
|
Equipment Type
|
Water Heater - Gas |
|
Features
|
Sump Pump |
|
Parking Space Total
|
5 |
|
Rental Equipment Type
|
Water Heater - Gas |
|
Structure
|
Patio(s), Deck |
Building
|
Bathroom Total
|
2 |
|
Bedrooms Above Ground
|
4 |
|
Bedrooms Total
|
4 |
|
Age
|
51 To 99 Years |
|
Amenities
|
Fireplace(s) |
|
Appliances
|
Garage Door Opener Remote(s), Central Vacuum, Dishwasher, Dryer, Garage Door Opener, Stove, Washer, Window Coverings, Refrigerator |
|
Basement Development
|
Finished |
|
Basement Type
|
Full (finished) |
|
Construction Style Attachment
|
Detached |
|
Cooling Type
|
Central Air Conditioning |
|
Exterior Finish
|
Brick |
|
Fireplace Present
|
Yes |
|
Fireplace Total
|
2 |
|
Foundation Type
|
Block |
|
Half Bath Total
|
1 |
|
Heating Fuel
|
Natural Gas |
|
Heating Type
|
Forced Air |
|
Stories Total
|
2 |
|
Size Interior
|
1,500 - 2,000 Ft2 |
|
Type
|
House |
|
Utility Water
|
Municipal Water |
Parking
Land
|
Acreage
|
No |
|
Sewer
|
Sanitary Sewer |
|
Size Depth
|
135 Ft |
|
Size Frontage
|
62 Ft ,6 In |
|
Size Irregular
|
62.5 X 135 Ft |
|
Size Total Text
|
62.5 X 135 Ft |
|
Zoning Description
|
R2 |
Rooms
| Level |
Type |
Length |
Width |
Dimensions |
|
Second Level |
Bedroom 2 |
3.51 m |
2.46 m |
3.51 m x 2.46 m |
|
Second Level |
Bedroom 3 |
3.05 m |
3.79 m |
3.05 m x 3.79 m |
|
Second Level |
Bedroom 4 |
2.99 m |
3.49 m |
2.99 m x 3.49 m |
|
Second Level |
Primary Bedroom |
4.12 m |
3.8 m |
4.12 m x 3.8 m |
|
Basement |
Cold Room |
2.76 m |
0.95 m |
2.76 m x 0.95 m |
|
Basement |
Recreational, Games Room |
8.67 m |
6.94 m |
8.67 m x 6.94 m |
|
Basement |
Laundry Room |
3.1 m |
3.54 m |
3.1 m x 3.54 m |
|
Basement |
Utility Room |
2.41 m |
3.54 m |
2.41 m x 3.54 m |
|
Main Level |
Foyer |
2.27 m |
1.23 m |
2.27 m x 1.23 m |
|
Main Level |
Living Room |
5.82 m |
3.9 m |
5.82 m x 3.9 m |
|
Main Level |
Dining Room |
3.38 m |
3.19 m |
3.38 m x 3.19 m |
|
Main Level |
Kitchen |
3.97 m |
3.41 m |
3.97 m x 3.41 m |
|
Main Level |
Eating Area |
4.32 m |
3.64 m |
4.32 m x 3.64 m |
|
Main Level |
Family Room |
4.52 m |
3.64 m |
4.52 m x 3.64 m |
https://www.realtor.ca/real-estate/28257200/132-jackson-avenue-belleville-belleville-ward-belleville-ward
