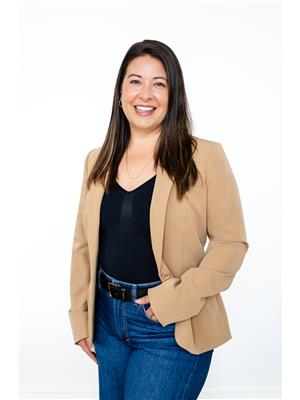2 Bedroom
2 Bathroom
1,100 - 1,500 ft2
Bungalow
Central Air Conditioning
Forced Air
$614,900
This like-new end-unit bungalow townhome in the sought after Gordon Tobey Hamilton Woods community is perfect for those looking to downsize without compromise. Bright and airy rooms with 9' ceilings and large windows; the open-concept layout offers easy living with a spacious living and dining area, plus a walk-out to a covered patio - ideal for morning coffee or quiet evenings. The kitchen, open to the dining and living areas, offers plenty of cupboard space. The primary bedroom features its own patio access, a walk-in closet, and a 3-piece accessible ensuite. A second bedroom is great for guests or a home office; a full 4-piece bath and convenient main-floor laundry round out the home. Designed with accessibility in mind with wide doorways, a barrier-free shower, and no stairs. The landscaped, low maintenance gardens and yard give you more time to enjoy all that Brighton has to offer, including Presqu'ile Provincial Park. A comfortable, well-designed home in a welcoming neighbourhood. (id:53156)
Property Details
|
MLS® Number
|
X12114851 |
|
Property Type
|
Single Family |
|
Community Name
|
Brighton |
|
Amenities Near By
|
Park, Schools |
|
Community Features
|
Community Centre, School Bus |
|
Equipment Type
|
Water Heater - Tankless |
|
Features
|
Conservation/green Belt, Wheelchair Access, Carpet Free |
|
Parking Space Total
|
3 |
|
Rental Equipment Type
|
Water Heater - Tankless |
|
Structure
|
Patio(s), Shed |
Building
|
Bathroom Total
|
2 |
|
Bedrooms Above Ground
|
2 |
|
Bedrooms Total
|
2 |
|
Age
|
6 To 15 Years |
|
Appliances
|
Garage Door Opener Remote(s), Water Softener, Freezer |
|
Architectural Style
|
Bungalow |
|
Construction Style Attachment
|
Attached |
|
Cooling Type
|
Central Air Conditioning |
|
Exterior Finish
|
Brick, Vinyl Siding |
|
Foundation Type
|
Slab |
|
Heating Fuel
|
Natural Gas |
|
Heating Type
|
Forced Air |
|
Stories Total
|
1 |
|
Size Interior
|
1,100 - 1,500 Ft2 |
|
Type
|
Row / Townhouse |
|
Utility Water
|
Municipal Water |
Parking
Land
|
Acreage
|
No |
|
Fence Type
|
Partially Fenced |
|
Land Amenities
|
Park, Schools |
|
Sewer
|
Sanitary Sewer |
|
Size Depth
|
109 Ft ,4 In |
|
Size Frontage
|
38 Ft ,7 In |
|
Size Irregular
|
38.6 X 109.4 Ft |
|
Size Total Text
|
38.6 X 109.4 Ft|under 1/2 Acre |
|
Zoning Description
|
R3-10 |
Rooms
| Level |
Type |
Length |
Width |
Dimensions |
|
Main Level |
Foyer |
3.28 m |
4.6 m |
3.28 m x 4.6 m |
|
Main Level |
Bedroom 2 |
4.04 m |
3.96 m |
4.04 m x 3.96 m |
|
Main Level |
Kitchen |
4.14 m |
3.67 m |
4.14 m x 3.67 m |
|
Main Level |
Dining Room |
4.04 m |
3.91 m |
4.04 m x 3.91 m |
|
Main Level |
Living Room |
4.03 m |
4.14 m |
4.03 m x 4.14 m |
|
Main Level |
Primary Bedroom |
3.69 m |
4.89 m |
3.69 m x 4.89 m |
|
Main Level |
Laundry Room |
3.69 m |
2.42 m |
3.69 m x 2.42 m |
https://www.realtor.ca/real-estate/28239886/130-raglan-street-brighton-brighton
