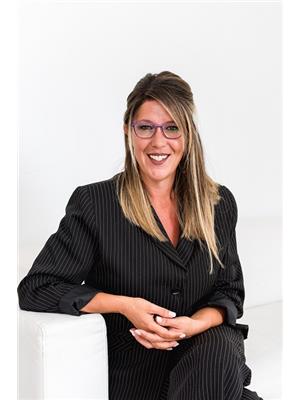Adorable & Affordable Ideal for First-Time Buyers, Young Families, or Downsizers! This charming 3-bedroom, 2-storey home offers the perfect blend of character, comfort, and value! Located in a lovely in-town neighbourhood close to parks, schools, and amenities, its a fantastic opportunity to own a home that's both adorable and affordable. Featuring an updated kitchen full of warmth and charm, a convenient main floor bedroom, and brand-new windows and doors (2025), this home is move-in ready with thoughtful updates throughout. The spacious backyard offers tons of room to play, garden, or entertain with the potential to fence it in and truly make it your own. An unfinished basement provides ample storage space .Whether you're starting out or looking to simplify, this sweet home is full of potential . (id:53156)
11:00 am
Ends at:12:00 pm
| MLS® Number | X12254325 |
| Property Type | Single Family |
| Community Name | Lindsay |
| Amenities Near By | Hospital, Park, Place Of Worship, Schools |
| Features | Level Lot, Flat Site, Dry, Level |
| Parking Space Total | 2 |
| Structure | Deck |
| Bathroom Total | 1 |
| Bedrooms Above Ground | 3 |
| Bedrooms Total | 3 |
| Appliances | Dryer, Stove, Washer, Refrigerator |
| Basement Development | Unfinished |
| Basement Type | N/a (unfinished) |
| Construction Style Attachment | Detached |
| Cooling Type | Central Air Conditioning |
| Exterior Finish | Vinyl Siding |
| Foundation Type | Block, Stone |
| Heating Fuel | Natural Gas |
| Heating Type | Forced Air |
| Stories Total | 2 |
| Size Interior | 1,100 - 1,500 Ft2 |
| Type | House |
| Utility Water | Municipal Water |
| No Garage |
| Acreage | No |
| Land Amenities | Hospital, Park, Place Of Worship, Schools |
| Sewer | Sanitary Sewer |
| Size Depth | 165 Ft |
| Size Frontage | 66 Ft |
| Size Irregular | 66 X 165 Ft |
| Size Total Text | 66 X 165 Ft |
| Level | Type | Length | Width | Dimensions |
|---|---|---|---|---|
| Second Level | Bathroom | 2.06 m | 2.8 m | 2.06 m x 2.8 m |
| Second Level | Bedroom 2 | 3 m | 3.45 m | 3 m x 3.45 m |
| Second Level | Bedroom 3 | 2.27 m | 9.4 m | 2.27 m x 9.4 m |
| Main Level | Bedroom | 3.26 m | 2.78 m | 3.26 m x 2.78 m |
| Main Level | Dining Room | 2.39 m | 2.91 m | 2.39 m x 2.91 m |
| Main Level | Kitchen | 2.91 m | 12.6 m | 2.91 m x 12.6 m |
| Main Level | Living Room | 3.09 m | 16 m | 3.09 m x 16 m |
| Cable | Available |
| Electricity | Installed |
| Sewer | Installed |
https://www.realtor.ca/real-estate/28540950/13-bertie-street-kawartha-lakes-lindsay-lindsay

Jami Joy
Salesperson
(705) 320-9119
www.royaletownandcountryrealty.ca/