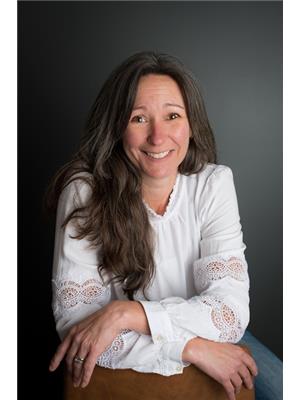Discover the perfect outdoor getaway with this unique 10 acre property surrounded by crown land, offering unmatched privacy and direct access to trails throughout that is ideal for hiking, ATV's and snowmobiles. Situated on the property is a well maintained double wide insulted portable with a wood burning stove featuring three bedrooms and one bathroom. Approximately 1 acre has been cleared, offering space for recreation, additional development or simply soaking in the peaceful surroundings. There is a drilled well, septic system and driveway already in place and located minutes away from Eel's Lake and Paudash Lake. This property is perfectly positioned between Apsley and Bancroft for all your shopping needs! Weather your seeking a summer retreat, hunting camp or just a quiet place to escape into nature, this property offers incredible value and potential! Come and experience this for yourself! (id:53156)
| MLS® Number | X12320091 |
| Property Type | Single Family |
| Community Name | North Kawartha |
| Amenities Near By | Park, Place Of Worship, Schools |
| Community Features | Community Centre, School Bus |
| Features | Wooded Area, Sloping, Partially Cleared, Flat Site, Dry, Country Residential |
| Parking Space Total | 6 |
| Structure | Porch |
| Bathroom Total | 1 |
| Bedrooms Above Ground | 3 |
| Bedrooms Total | 3 |
| Architectural Style | Bungalow |
| Basement Type | None |
| Construction Style Other | Seasonal |
| Cooling Type | None |
| Exterior Finish | Steel |
| Fireplace Present | Yes |
| Fireplace Type | Woodstove |
| Foundation Type | Wood/piers |
| Heating Type | Other |
| Stories Total | 1 |
| Size Interior | 700 - 1,100 Ft2 |
| Type | House |
| Utility Water | Drilled Well |
| No Garage |
| Access Type | Year-round Access |
| Acreage | Yes |
| Land Amenities | Park, Place Of Worship, Schools |
| Sewer | Septic System |
| Size Depth | 1262 Ft ,1 In |
| Size Frontage | 451 Ft ,9 In |
| Size Irregular | 451.8 X 1262.1 Ft |
| Size Total Text | 451.8 X 1262.1 Ft|10 - 24.99 Acres |
| Zoning Description | Ru |
| Level | Type | Length | Width | Dimensions |
|---|---|---|---|---|
| Main Level | Kitchen | 4.2 m | 9.7 m | 4.2 m x 9.7 m |
| Main Level | Living Room | 4.2 m | 9.7 m | 4.2 m x 9.7 m |
| Main Level | Bathroom | 1.8 m | 2.5 m | 1.8 m x 2.5 m |
| Main Level | Bedroom | 3 m | 1.8 m | 3 m x 1.8 m |
| Main Level | Bedroom 2 | 3 m | 2 m | 3 m x 2 m |
| Main Level | Bedroom 3 | 3 m | 3 m | 3 m x 3 m |
| Electricity | Available |
| Wireless | Available |
| Electricity Available | Nearby |
| Telephone | Nearby |
https://www.realtor.ca/real-estate/28680192/12916-highway-28-north-kawartha-north-kawartha
Hailey Brown
Salesperson
(705) 656-4422

Mary Brown
Broker
(613) 332-1841
Jamie Lee Warner
Salesperson
(705) 656-4422