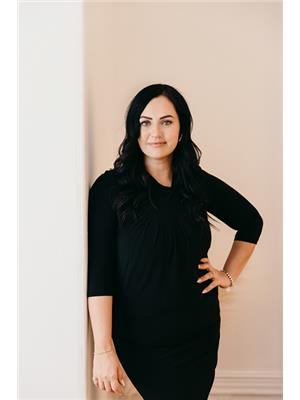This 2+1 bedroom, 2 bathroom bungalow sits on a SPACIOUS lot with a picturesque creek in the front yard flowing directly to Cameron Lake. Inside, HARDWOOD floors, a bright bay window, and multiple WALKOUTS to massive decks that showcase the lake views and make entertaining and family time easy. The FINISHED lower level offers a cozy fireplace, family room, extra bedroom, bathroom, and a bonus space. Outside highlights include a saltwater inground pool, insulated two-car garage, multiple sheds for organization, and a wide paved driveway with PLENTY of parking. Just MINUTES to Lindsay and Fenelon Falls, this property is oozing with potential. (id:53156)
1:00 pm
Ends at:3:00 pm
| MLS® Number | X12359913 |
| Property Type | Single Family |
| Community Name | Fenelon Falls |
| Amenities Near By | Marina, Place Of Worship, Schools |
| Community Features | Community Centre, School Bus |
| Easement | Easement, None |
| Features | Irregular Lot Size, Flat Site, Sump Pump |
| Parking Space Total | 13 |
| Pool Features | Salt Water Pool |
| Pool Type | Inground Pool |
| Structure | Deck, Shed |
| View Type | Lake View, River View |
| Water Front Type | Waterfront |
| Bathroom Total | 2 |
| Bedrooms Above Ground | 2 |
| Bedrooms Below Ground | 2 |
| Bedrooms Total | 4 |
| Age | 31 To 50 Years |
| Amenities | Fireplace(s) |
| Appliances | Water Heater, Water Treatment, Dishwasher, Dryer, Microwave, Range, Stove, Washer, Refrigerator |
| Architectural Style | Bungalow |
| Basement Development | Finished |
| Basement Type | N/a (finished) |
| Construction Style Attachment | Detached |
| Cooling Type | Central Air Conditioning |
| Exterior Finish | Aluminum Siding |
| Fireplace Present | Yes |
| Foundation Type | Block |
| Heating Fuel | Propane |
| Heating Type | Forced Air |
| Stories Total | 1 |
| Size Interior | 2,000 - 2,500 Ft2 |
| Type | House |
| Utility Water | Shared Well |
| Attached Garage | |
| Garage |
| Access Type | Public Road, Year-round Access |
| Acreage | No |
| Land Amenities | Marina, Place Of Worship, Schools |
| Sewer | Septic System |
| Size Depth | 201 Ft |
| Size Frontage | 112 Ft ,2 In |
| Size Irregular | 112.2 X 201 Ft ; 112.23 Ftx 154.97 Ft X 44.41 Ft X 3.58 |
| Size Total Text | 112.2 X 201 Ft ; 112.23 Ftx 154.97 Ft X 44.41 Ft X 3.58|1/2 - 1.99 Acres |
| Surface Water | Lake/pond |
| Level | Type | Length | Width | Dimensions |
|---|---|---|---|---|
| Basement | Family Room | 5.01 m | 6.58 m | 5.01 m x 6.58 m |
| Basement | Bathroom | 2.26 m | 3.07 m | 2.26 m x 3.07 m |
| Basement | Utility Room | 7.64 m | 3.41 m | 7.64 m x 3.41 m |
| Basement | Bedroom | 5.28 m | 3.07 m | 5.28 m x 3.07 m |
| Basement | Bedroom | 2.75 m | 6.58 m | 2.75 m x 6.58 m |
| Main Level | Foyer | 2.71 m | 4.72 m | 2.71 m x 4.72 m |
| Main Level | Living Room | 7.91 m | 3.36 m | 7.91 m x 3.36 m |
| Main Level | Kitchen | 4.37 m | 3.41 m | 4.37 m x 3.41 m |
| Main Level | Dining Room | 3.2 m | 3.41 m | 3.2 m x 3.41 m |
| Main Level | Primary Bedroom | 6.74 m | 3.36 m | 6.74 m x 3.36 m |
| Main Level | Bedroom | 3.1 m | 2.61 m | 3.1 m x 2.61 m |
| Main Level | Bathroom | 2.24 m | 2.29 m | 2.24 m x 2.29 m |

Janet Di Bello
Broker
(705) 320-9119
www.royaletownandcountryrealty.ca/