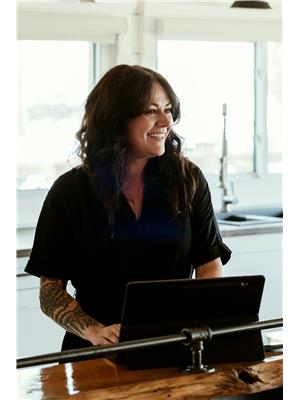3 Bedroom
2 Bathroom
Raised Ranch
Central Air Conditioning
Forced Air
$414,900
Get your foot in the door with this adorable 2+1 bedroom, 2 bath home. The open layout is bright and versatile. Close to the hospital, schools and your favorite Pembroke restaurants. Two large bedrooms on the upper level and a full bath. The open living room, dining room and kitchen flow out to your fully fenced yard and outdoor entertaining area. The lower level boast a large rec room, loads of storage, an additional bedroom and another full bath. The furnace and AC are believed to be 2016, as well as the roof ( 2016). 24 Hour Irrevocable on all offers please (id:53156)
Property Details
|
MLS® Number
|
1388642 |
|
Property Type
|
Single Family |
|
Neigbourhood
|
Springfield |
|
Amenities Near By
|
Recreation Nearby, Shopping |
|
Community Features
|
Family Oriented |
|
Parking Space Total
|
5 |
Building
|
Bathroom Total
|
2 |
|
Bedrooms Above Ground
|
2 |
|
Bedrooms Below Ground
|
1 |
|
Bedrooms Total
|
3 |
|
Appliances
|
Refrigerator, Dishwasher, Hood Fan, Stove |
|
Architectural Style
|
Raised Ranch |
|
Basement Development
|
Finished |
|
Basement Type
|
Full (finished) |
|
Constructed Date
|
1994 |
|
Construction Style Attachment
|
Detached |
|
Cooling Type
|
Central Air Conditioning |
|
Exterior Finish
|
Brick, Siding |
|
Flooring Type
|
Mixed Flooring |
|
Foundation Type
|
Block |
|
Heating Fuel
|
Natural Gas |
|
Heating Type
|
Forced Air |
|
Stories Total
|
1 |
|
Type
|
House |
|
Utility Water
|
Municipal Water |
Parking
Land
|
Acreage
|
No |
|
Fence Type
|
Fenced Yard |
|
Land Amenities
|
Recreation Nearby, Shopping |
|
Sewer
|
Municipal Sewage System |
|
Size Depth
|
105 Ft ,11 In |
|
Size Frontage
|
50 Ft |
|
Size Irregular
|
50 Ft X 105.95 Ft |
|
Size Total Text
|
50 Ft X 105.95 Ft |
|
Zoning Description
|
Residential |
Rooms
| Level |
Type |
Length |
Width |
Dimensions |
|
Lower Level |
Full Bathroom |
|
|
9'0" x 5'8" |
|
Lower Level |
Laundry Room |
|
|
11'4" x 8'11" |
|
Lower Level |
Recreation Room |
|
|
13'9" x 20'7" |
|
Lower Level |
Bedroom |
|
|
11'5" x 12'1" |
|
Main Level |
Primary Bedroom |
|
|
11'4" x 11'5" |
|
Main Level |
Bedroom |
|
|
10'9" x 10'0" |
|
Main Level |
Family Room |
|
|
13'11" x 14'10" |
|
Main Level |
Bedroom |
|
|
10'9" x 10'0" |
|
Main Level |
Kitchen |
|
|
9'0" x 10'0" |
|
Main Level |
Eating Area |
|
|
10'9" x 9'3" |
|
Main Level |
Full Bathroom |
|
|
9'11" x 5'1" |
https://www.realtor.ca/real-estate/26809462/125-springfield-crescent-pembroke-springfield

