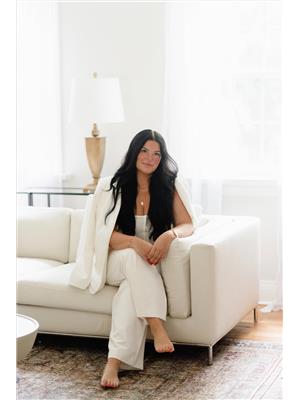3 Bedroom
2 Bathroom
1,100 - 1,500 ft2
Bungalow
Fireplace
Central Air Conditioning
Forced Air
Waterfront
$499,000
Discover a rare opportunity to own a riverfront home for under $500,000! Nestled along the scenic Trent River, this charming 2-bedroom, 1-bathroom home offers the perfect blend of natural beauty, comfort, and unbeatable value. Whether you love to fish, kayak, or simply relax by the water, this property is a dream for outdoor enthusiasts. Enjoy views of the river from the bright and spacious living and dining rooms, or unwind in the sun-drenched sunroom featuring a real wood-burning fireplace, your year-round cozy retreat. Lovingly updated and maintained, the home includes an updated central A/C and furnace, water treatment system, electrical panel, deck and high-speed Starlink internet. What truly sets this property apart is the fully detached garage with its own self-contained living space - including a bedroom, bathroom, heating/cooling system, and private deck. It's a fantastic opportunity for guest accommodations, extended family, or even rental income to help offset your mortgage. Set in a peaceful, nature-filled location with stunning water views, this is your chance to enjoy affordable waterfront living without compromise. Don't miss out on this unique riverside sanctuary! (id:53156)
Property Details
|
MLS® Number
|
X12264951 |
|
Property Type
|
Single Family |
|
Community Name
|
Sidney Ward |
|
Community Features
|
Fishing |
|
Easement
|
Unknown, None |
|
Equipment Type
|
Propane Tank |
|
Parking Space Total
|
6 |
|
Rental Equipment Type
|
Propane Tank |
|
Structure
|
Deck, Porch |
|
View Type
|
River View, Direct Water View |
|
Water Front Type
|
Waterfront |
Building
|
Bathroom Total
|
2 |
|
Bedrooms Above Ground
|
2 |
|
Bedrooms Below Ground
|
1 |
|
Bedrooms Total
|
3 |
|
Age
|
51 To 99 Years |
|
Amenities
|
Fireplace(s) |
|
Appliances
|
Water Treatment, Dryer, Microwave, Hood Fan, Stove, Washer, Refrigerator |
|
Architectural Style
|
Bungalow |
|
Basement Development
|
Unfinished |
|
Basement Type
|
N/a (unfinished) |
|
Construction Style Attachment
|
Detached |
|
Cooling Type
|
Central Air Conditioning |
|
Exterior Finish
|
Vinyl Siding |
|
Fireplace Present
|
Yes |
|
Fireplace Total
|
1 |
|
Foundation Type
|
Concrete |
|
Heating Fuel
|
Propane |
|
Heating Type
|
Forced Air |
|
Stories Total
|
1 |
|
Size Interior
|
1,100 - 1,500 Ft2 |
|
Type
|
House |
Parking
|
Detached Garage
|
|
|
Garage
|
|
|
R V
|
|
Land
|
Access Type
|
Public Road |
|
Acreage
|
No |
|
Sewer
|
Septic System |
|
Size Depth
|
70 Ft |
|
Size Frontage
|
213 Ft ,8 In |
|
Size Irregular
|
213.7 X 70 Ft |
|
Size Total Text
|
213.7 X 70 Ft|under 1/2 Acre |
Rooms
| Level |
Type |
Length |
Width |
Dimensions |
|
Basement |
Other |
11.64 m |
7.16 m |
11.64 m x 7.16 m |
|
Lower Level |
Sunroom |
4.55 m |
4.34 m |
4.55 m x 4.34 m |
|
Main Level |
Foyer |
1.87 m |
2.44 m |
1.87 m x 2.44 m |
|
Main Level |
Living Room |
4.81 m |
3.51 m |
4.81 m x 3.51 m |
|
Main Level |
Dining Room |
2.8 m |
3.63 m |
2.8 m x 3.63 m |
|
Main Level |
Kitchen |
3.79 m |
2.46 m |
3.79 m x 2.46 m |
|
Main Level |
Bathroom |
1.96 m |
2.46 m |
1.96 m x 2.46 m |
|
Main Level |
Bedroom |
4.02 m |
3.53 m |
4.02 m x 3.53 m |
|
Main Level |
Bedroom 2 |
2.79 m |
3.53 m |
2.79 m x 3.53 m |
|
Upper Level |
Bedroom 3 |
7.1 m |
5.29 m |
7.1 m x 5.29 m |
|
Upper Level |
Bathroom |
2.44 m |
1.95 m |
2.44 m x 1.95 m |
https://www.realtor.ca/real-estate/28563518/1244-glen-ross-road-quinte-west-sidney-ward-sidney-ward
