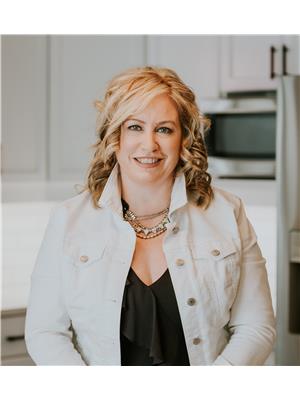Solid brick bungalow in a great commuter location, 12 minutes to Belleville and the 401, close to the Trent River water system for great swimming, boating and family picnic areas. This 3-bedroom, 1-bath home offers in-law capability, a propane furnace, and two propane fireplaces for warm, inviting living spaces. The attached insulated garage doubles as a man cave or workshop. Set on a generous, level yard perfect for gardens, recreation, or outdoor entertaining this property combines practicality, comfort, and convenience in one appealing package. An excellent opportunity for first-time homebuyers to add their own personal touch, with plenty of potential to update and make it their own. (id:53156)
| MLS® Number | X12344425 |
| Property Type | Single Family |
| Neigbourhood | Sidney |
| Community Name | Sidney Ward |
| Amenities Near By | Park, Place Of Worship |
| Community Features | School Bus |
| Equipment Type | Propane Tank |
| Features | Irregular Lot Size, Flat Site |
| Parking Space Total | 5 |
| Rental Equipment Type | Propane Tank |
| Structure | Porch, Shed |
| Bathroom Total | 1 |
| Bedrooms Above Ground | 3 |
| Bedrooms Total | 3 |
| Age | 31 To 50 Years |
| Amenities | Fireplace(s) |
| Appliances | Dryer, Microwave, Stove, Washer, Window Coverings, Refrigerator |
| Architectural Style | Bungalow |
| Basement Development | Unfinished |
| Basement Type | Full (unfinished) |
| Construction Style Attachment | Detached |
| Cooling Type | Central Air Conditioning |
| Exterior Finish | Brick |
| Fireplace Present | Yes |
| Fireplace Total | 2 |
| Foundation Type | Block |
| Heating Fuel | Propane |
| Heating Type | Forced Air |
| Stories Total | 1 |
| Size Interior | 1,100 - 1,500 Ft2 |
| Type | House |
| Utility Water | Drilled Well |
| Attached Garage | |
| Garage |
| Access Type | Public Road |
| Acreage | No |
| Land Amenities | Park, Place Of Worship |
| Sewer | Septic System |
| Size Depth | 187 Ft ,9 In |
| Size Frontage | 124 Ft ,8 In |
| Size Irregular | 124.7 X 187.8 Ft |
| Size Total Text | 124.7 X 187.8 Ft |
| Surface Water | River/stream |
| Zoning Description | Ru |
| Level | Type | Length | Width | Dimensions |
|---|---|---|---|---|
| Basement | Cold Room | 1.55 m | 5.6 m | 1.55 m x 5.6 m |
| Basement | Other | 1.49 m | 2.67 m | 1.49 m x 2.67 m |
| Basement | Other | 7.2 m | 10.36 m | 7.2 m x 10.36 m |
| Main Level | Kitchen | 3.7 m | 3.84 m | 3.7 m x 3.84 m |
| Main Level | Living Room | 3.7 m | 5.46 m | 3.7 m x 5.46 m |
| Main Level | Primary Bedroom | 3.59 m | 3.73 m | 3.59 m x 3.73 m |
| Main Level | Bedroom | 3.61 m | 2.39 m | 3.61 m x 2.39 m |
| Main Level | Bedroom | 2.57 m | 2.48 m | 2.57 m x 2.48 m |
| Main Level | Recreational, Games Room | 7.46 m | 4.06 m | 7.46 m x 4.06 m |
| Main Level | Bathroom | 2.57 m | 1.52 m | 2.57 m x 1.52 m |
| Electricity | Installed |
| Wireless | Available |
https://www.realtor.ca/real-estate/28732642/1239-frankford-road-quinte-west-sidney-ward-sidney-ward

Diana Cassidy-Bush
Salesperson
(613) 478-6600
(613) 966-2904
www.discoverroyallepage.com/
Julie Johnstone
Salesperson
(613) 478-6600
(613) 966-2904
www.discoverroyallepage.com/