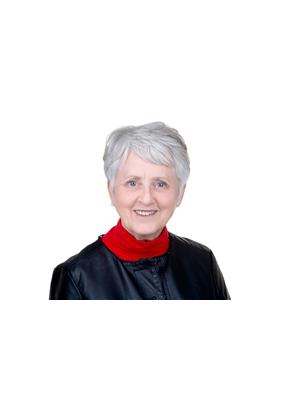ESCAPE TO PRIVACY & TRANQUILITY on this 5.63 acre country estate located in Laurentian Valley Twp! This impressive 4200 sq ft home has a total of 5 bedrms, 4 bathrms and includes an in-law/granny suite with balcony over the double car garage. The spacious L/R features an imported European tiled fireplace, built-in wall unit & coffered ceiling. The modern custom kitchen has an abundance of maple cabinets, granite countertops/island and a free standing wood burning stove. Enjoy your morning coffee in the bright and sunny 3 season room. Primary bedroom has a 4pc ensuite with in-floor heat, mahogany built-in wall unit and its own balcony to enjoy the countryside view. The grounds are well cared for with beautiful beds of flowers & shrubs, apple trees, an inground, pool house, and interlocking stone patio areas for casual outdoor living, Outbuildings include a 24'X24' Man Cave, 2 barns, utility shed, and chicken coop! Possibilities are yours to imagine! 24hr irrevocable on all offers. (id:53156)
| MLS® Number | 1386695 |
| Property Type | Single Family |
| Neigbourhood | Laurentian Valley |
| Amenities Near By | Golf Nearby |
| Communication Type | Cable Internet Access, Internet Access |
| Features | Acreage, Treed, Farm Setting, Balcony, Automatic Garage Door Opener |
| Parking Space Total | 10 |
| Pool Type | Inground Pool |
| Road Type | Paved Road |
| Storage Type | Storage Shed |
| Structure | Barn, Porch |
| Bathroom Total | 4 |
| Bedrooms Above Ground | 5 |
| Bedrooms Total | 5 |
| Appliances | Refrigerator, Oven - Built-in, Cooktop, Dishwasher, Dryer, Freezer, Hood Fan, Microwave, Washer |
| Basement Development | Unfinished |
| Basement Type | Full (unfinished) |
| Constructed Date | 1993 |
| Construction Style Attachment | Detached |
| Cooling Type | Central Air Conditioning |
| Exterior Finish | Brick, Stucco |
| Fireplace Present | Yes |
| Fireplace Total | 3 |
| Flooring Type | Carpeted, Hardwood, Ceramic |
| Foundation Type | Block, Stone |
| Half Bath Total | 3 |
| Heating Fuel | Propane, Wood |
| Heating Type | Forced Air, Other |
| Stories Total | 2 |
| Size Exterior | 4210 Sqft |
| Type | House |
| Utility Water | Drilled Well |
| Attached Garage |
| Acreage | Yes |
| Fence Type | Fenced Yard |
| Land Amenities | Golf Nearby |
| Sewer | Septic System |
| Size Depth | 623 Ft |
| Size Frontage | 394 Ft |
| Size Irregular | 5.63 |
| Size Total | 5.63 Ac |
| Size Total Text | 5.63 Ac |
| Zoning Description | Residential |
| Level | Type | Length | Width | Dimensions |
|---|---|---|---|---|
| Second Level | Primary Bedroom | 18'0" x 14'8" | ||
| Second Level | 4pc Ensuite Bath | 13'0" x 11'5" | ||
| Second Level | Bedroom | 10'0" x 10'2" | ||
| Second Level | Bedroom | 9'5" x 8'7" | ||
| Second Level | Bedroom | 9'5" x 8'7" | ||
| Second Level | 3pc Ensuite Bath | 9'0" x 8'0" | ||
| Second Level | Great Room | 31'0" x 24'8" | ||
| Second Level | Bedroom | 20'9" x 17'4" | ||
| Second Level | 2pc Bathroom | 5'0" x 6'0" | ||
| Main Level | Foyer | 5'0" x 10'0" | ||
| Main Level | Living Room/fireplace | 25'0" x 19'4" | ||
| Main Level | Dining Room | 19'2" x 12'4" | ||
| Main Level | Den | 19'2" x 10'7" | ||
| Main Level | Kitchen | 19'0" x 18'0" | ||
| Main Level | 3pc Bathroom | 8'7" x 6'9" | ||
| Main Level | Sunroom | 21'6" x 9'0" | ||
| Main Level | Laundry Room | 16'6" x 13'2" |
https://www.realtor.ca/real-estate/26779574/1235-stafford-third-line-cobden-laurentian-valley

Judy Pattinson
Salesperson

(613) 735-1062
(613) 735-2664

Ryan Pattinson
Salesperson

(613) 735-1062
(613) 735-2664