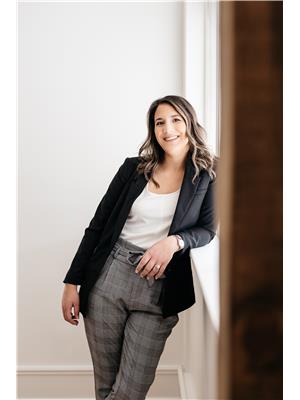4 Bedroom
2 Bathroom
1,100 - 1,500 ft2
Raised Bungalow
Fireplace
Central Air Conditioning
Forced Air
$575,000
Discover the charm of this uniquely designed raised bungalow, playing off the perfect mid-century vibes while offering a modern layout perfect for comfortable living and entertaining. The main level features a perfectly moody living room anchored by a fully updated, bright and beautifully appointed kitchen ideal for cooking and gathering. A spacious primary bedroom is conveniently located on this level, with quick access to the updated adjoining full bathroom. The lower level boasts three additional bedrooms, a cozy theatre room, with a walkout to the backyard oasis. Step outside to enjoy the large patio, deck, and relaxing hot tub perfect for year-round enjoyment. An attached 1-car garage for added storage completes this exceptional property, blending style, function, and outdoor living in one inviting package. (id:53156)
Property Details
|
MLS® Number
|
X12347609 |
|
Property Type
|
Single Family |
|
Community Name
|
58 - Greater Napanee |
|
Equipment Type
|
Water Heater - Gas, Water Heater |
|
Parking Space Total
|
7 |
|
Rental Equipment Type
|
Water Heater - Gas, Water Heater |
Building
|
Bathroom Total
|
2 |
|
Bedrooms Above Ground
|
1 |
|
Bedrooms Below Ground
|
3 |
|
Bedrooms Total
|
4 |
|
Amenities
|
Fireplace(s) |
|
Architectural Style
|
Raised Bungalow |
|
Basement Development
|
Finished |
|
Basement Features
|
Walk Out |
|
Basement Type
|
Full (finished) |
|
Construction Style Attachment
|
Detached |
|
Cooling Type
|
Central Air Conditioning |
|
Exterior Finish
|
Brick |
|
Fireplace Present
|
Yes |
|
Fireplace Total
|
1 |
|
Foundation Type
|
Block |
|
Half Bath Total
|
1 |
|
Heating Fuel
|
Natural Gas |
|
Heating Type
|
Forced Air |
|
Stories Total
|
1 |
|
Size Interior
|
1,100 - 1,500 Ft2 |
|
Type
|
House |
|
Utility Water
|
Municipal Water |
Parking
Land
|
Acreage
|
No |
|
Sewer
|
Sanitary Sewer |
|
Size Depth
|
100 Ft |
|
Size Frontage
|
75 Ft |
|
Size Irregular
|
75 X 100 Ft |
|
Size Total Text
|
75 X 100 Ft |
|
Zoning Description
|
R1 |
Rooms
| Level |
Type |
Length |
Width |
Dimensions |
|
Lower Level |
Bedroom |
3.38 m |
3.15 m |
3.38 m x 3.15 m |
|
Lower Level |
Bedroom |
3.37 m |
3.15 m |
3.37 m x 3.15 m |
|
Lower Level |
Bedroom |
3.3 m |
5.21 m |
3.3 m x 5.21 m |
|
Lower Level |
Recreational, Games Room |
3.32 m |
5.33 m |
3.32 m x 5.33 m |
|
Lower Level |
Bathroom |
1.77 m |
1.81 m |
1.77 m x 1.81 m |
|
Main Level |
Primary Bedroom |
4.61 m |
4.06 m |
4.61 m x 4.06 m |
|
Main Level |
Dining Room |
4.57 m |
3.22 m |
4.57 m x 3.22 m |
|
Main Level |
Kitchen |
3.64 m |
3.77 m |
3.64 m x 3.77 m |
|
Main Level |
Living Room |
4.13 m |
5.19 m |
4.13 m x 5.19 m |
|
Main Level |
Bathroom |
2.41 m |
2.59 m |
2.41 m x 2.59 m |
https://www.realtor.ca/real-estate/28739962/12-sunset-crescent-greater-napanee-greater-napanee-58-greater-napanee
