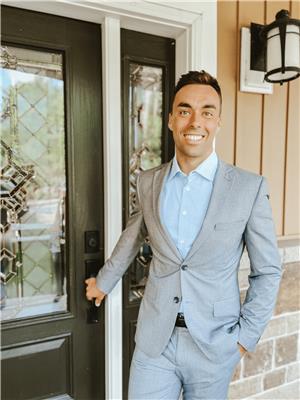4 Bedroom
3 Bathroom
1,500 - 2,000 ft2
Bungalow
Central Air Conditioning
Forced Air
$729,900
This brick and stone bungalow is nestled in the highly sought-after Settlers Ridge community, offering timeless charm and exceptional living space. Set on one of the largest lots in the neighbourhood measuring 207 feet deep at its longest point, this home provides both privacy and room to grow. Inside, classic craftsmanship is on display from the vaulted front sitting room to the formal dining area and spacious vaulted living room overlooking the oversized backyard. The large, functional kitchen features a walkout to the rear deck, perfect for entertaining or relaxing outdoors. A mix of hardwood and tile runs throughout the main living areas. The main floor includes three generously sized bedrooms, two full bathrooms, and a convenient laundry area. The primary suite offers a walk-in closet and it's own private ensuite. The fully finished lower level adds even more versatility with a large rec room, additional bedroom, den, and a third full bathroom plus a partially finished space ideal for storage, a home gym, or future expansion. This classic home on a premium lot is a must see! (id:53156)
Property Details
|
MLS® Number
|
X12133940 |
|
Property Type
|
Single Family |
|
Community Name
|
Thurlow Ward |
|
Amenities Near By
|
Hospital, Public Transit, Schools |
|
Community Features
|
School Bus |
|
Equipment Type
|
Water Heater - Gas |
|
Features
|
Irregular Lot Size, Flat Site, Wheelchair Access |
|
Parking Space Total
|
6 |
|
Rental Equipment Type
|
Water Heater - Gas |
|
Structure
|
Deck, Shed |
Building
|
Bathroom Total
|
3 |
|
Bedrooms Above Ground
|
3 |
|
Bedrooms Below Ground
|
1 |
|
Bedrooms Total
|
4 |
|
Appliances
|
Water Heater, Dishwasher, Dryer, Microwave, Stove, Washer, Refrigerator |
|
Architectural Style
|
Bungalow |
|
Basement Development
|
Finished |
|
Basement Type
|
Full (finished) |
|
Construction Style Attachment
|
Detached |
|
Cooling Type
|
Central Air Conditioning |
|
Exterior Finish
|
Stone |
|
Foundation Type
|
Concrete, Poured Concrete |
|
Heating Fuel
|
Natural Gas |
|
Heating Type
|
Forced Air |
|
Stories Total
|
1 |
|
Size Interior
|
1,500 - 2,000 Ft2 |
|
Type
|
House |
|
Utility Water
|
Municipal Water |
Parking
Land
|
Acreage
|
No |
|
Fence Type
|
Fenced Yard |
|
Land Amenities
|
Hospital, Public Transit, Schools |
|
Sewer
|
Sanitary Sewer |
|
Size Depth
|
207 Ft ,4 In |
|
Size Frontage
|
60 Ft ,6 In |
|
Size Irregular
|
60.5 X 207.4 Ft |
|
Size Total Text
|
60.5 X 207.4 Ft |
Rooms
| Level |
Type |
Length |
Width |
Dimensions |
|
Basement |
Games Room |
6.52 m |
5.7 m |
6.52 m x 5.7 m |
|
Basement |
Bedroom 4 |
3.63 m |
4.82 m |
3.63 m x 4.82 m |
|
Basement |
Family Room |
3.81 m |
3.71 m |
3.81 m x 3.71 m |
|
Basement |
Bathroom |
1.6 m |
3.33 m |
1.6 m x 3.33 m |
|
Basement |
Utility Room |
4.09 m |
14.39 m |
4.09 m x 14.39 m |
|
Main Level |
Living Room |
3.74 m |
3.83 m |
3.74 m x 3.83 m |
|
Main Level |
Foyer |
2.31 m |
2.4 m |
2.31 m x 2.4 m |
|
Main Level |
Dining Room |
3.74 m |
3.49 m |
3.74 m x 3.49 m |
|
Main Level |
Great Room |
4.3 m |
9.81 m |
4.3 m x 9.81 m |
|
Main Level |
Kitchen |
3.25 m |
7 m |
3.25 m x 7 m |
|
Main Level |
Primary Bedroom |
3.75 m |
5.27 m |
3.75 m x 5.27 m |
|
Main Level |
Bathroom |
1.76 m |
2.45 m |
1.76 m x 2.45 m |
|
Main Level |
Bedroom 2 |
3.77 m |
3.05 m |
3.77 m x 3.05 m |
|
Main Level |
Bedroom 3 |
3.77 m |
3.16 m |
3.77 m x 3.16 m |
|
Main Level |
Bathroom |
2.63 m |
1.46 m |
2.63 m x 1.46 m |
|
Main Level |
Laundry Room |
2.5 m |
1.87 m |
2.5 m x 1.87 m |
https://www.realtor.ca/real-estate/28280954/12-hampton-ridge-drive-belleville-thurlow-ward-thurlow-ward
