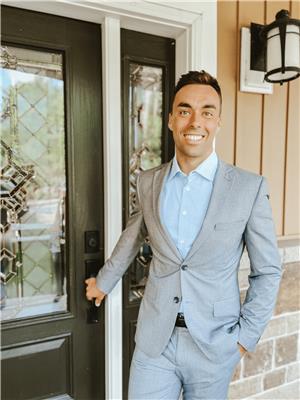Maintenance, Common Area Maintenance, Insurance, Water, Parking
$779.92 MonthlyWaterfront access and located directly across from the Bay of Quinte Golf Club, this condo-townhome offers an active lifestyle at an incredible value! Nestled within a quiet waterfront community, the well-maintained 3-bedroom home combines comfort, function, and a connection to nature, all just minutes from town. Hardwood floors, a cozy fireplace, and oversized windows fill the main level with natural light and water views, while the open kitchen and dining area with a convenient pass-through create an inviting space for everyday living and entertaining. A main floor powder room adds everyday ease. Upstairs, three bright bedrooms are paired with a 4-piece bath, while the walk-out lower level includes laundry and flexible space for a gym, studio, or guest room, leading to an attached garage and a private stone courtyard with views of the Bay of Quinte. This is your opportunity to enjoy a low-maintenance lifestyle in a beautiful waterfront setting. (id:53156)
| MLS® Number | X12352060 |
| Property Type | Single Family |
| Community Name | Sidney Ward |
| Amenities Near By | Golf Nearby, Marina, Hospital |
| Community Features | Pet Restrictions |
| Easement | Unknown, None |
| Equipment Type | Water Heater |
| Features | Carpet Free |
| Parking Space Total | 2 |
| Rental Equipment Type | Water Heater |
| Structure | Patio(s) |
| Water Front Type | Waterfront |
| Bathroom Total | 2 |
| Bedrooms Above Ground | 3 |
| Bedrooms Total | 3 |
| Amenities | Visitor Parking, Fireplace(s) |
| Appliances | Water Meter, Dishwasher, Dryer, Stove, Washer, Refrigerator |
| Basement Development | Partially Finished |
| Basement Features | Walk Out |
| Basement Type | N/a (partially Finished) |
| Cooling Type | Central Air Conditioning |
| Exterior Finish | Brick, Vinyl Siding |
| Fireplace Present | Yes |
| Fireplace Total | 1 |
| Foundation Type | Poured Concrete |
| Half Bath Total | 1 |
| Heating Fuel | Natural Gas |
| Heating Type | Forced Air |
| Stories Total | 2 |
| Size Interior | 1,600 - 1,799 Ft2 |
| Type | Row / Townhouse |
| Attached Garage | |
| Garage |
| Access Type | Public Road |
| Acreage | No |
| Land Amenities | Golf Nearby, Marina, Hospital |
| Landscape Features | Landscaped |
| Level | Type | Length | Width | Dimensions |
|---|---|---|---|---|
| Second Level | Primary Bedroom | 2.76 m | 4.8 m | 2.76 m x 4.8 m |
| Second Level | Bedroom 2 | 3.97 m | 3.33 m | 3.97 m x 3.33 m |
| Second Level | Bedroom 3 | 3.68 m | 2.52 m | 3.68 m x 2.52 m |
| Second Level | Bathroom | 2.73 m | 2.15 m | 2.73 m x 2.15 m |
| Lower Level | Utility Room | 2.88 m | 2.4 m | 2.88 m x 2.4 m |
| Lower Level | Family Room | 4.48 m | 3.59 m | 4.48 m x 3.59 m |
| Main Level | Kitchen | 2.73 m | 2.67 m | 2.73 m x 2.67 m |
| Main Level | Dining Room | 3.68 m | 3.38 m | 3.68 m x 3.38 m |
| Main Level | Living Room | 6.83 m | 3.59 m | 6.83 m x 3.59 m |

Joseph Kehoe
Salesperson
(613) 969-9907
(613) 969-4447
www.remaxquinte.com/