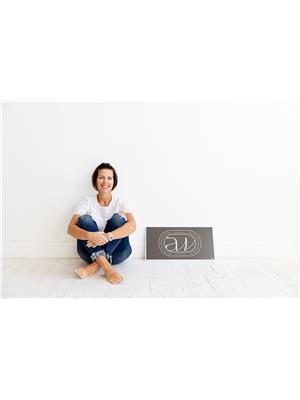3 Bedroom
3 Bathroom
1,100 - 1,500 ft2
Fireplace
Central Air Conditioning
Forced Air
Landscaped
$790,000
Welcome to 1198 Beaver Valley Crescent. This Beautifully Maintained 3 Bedroom, 2.5 Bathroom Brick Home is Nestled in a Family Friendly Oshawa Neighbourhood, Perfect for those Looking to Settle into a Warm and Welcoming Community. From the Moment you Arrive, you'll notice the Charm and Care that's been poured into this Home. The Attractive Maintenance Free Front Deck Offers a Lovely Spot to Enjoy Your Morning Coffee. A Large Driveway with No Sidewalk Allows for Parking up to Four Vehicles, plus a Single Car Garage adds Additional Convenience. Step Inside to a Spacious Front Foyer that sets the Tone for this Inviting and Functional Home. The Bright Eat-In Kitchen Features Sliding Glass Doors that Leads to a Large Deck and Fully Fenced Backyard. Ideal for Summer Entertaining. The Open Concept Living and Dining Room is Bathed in Natural Light from the Surrounding Windows and Features a Cozy Gas Fireplace, Creating a Perfect Space for Relaxing with Family. Upstairs, the Primary Bedroom Retreat Includes a Generous Closet and a 4 Piece Ensuite, Offering Comfort and Privacy. Two Additional Bedrooms - Both with Large Windows and Amplest Closet Space, share another Spacious 4 Piece Bathroom. The Fully Finished Basement Extends the Living Space with a Large Family Room, Dedicated Laundry Area, and a Separate Office or Games Room, Giving you Plenty of Flexibility for your Family's Needs. This Location is Truly Exceptional - Walking Distance to Parks, Public Transit, and Top-Rated Schools, with All Amenities just Minutes Away. Plus, the Upcoming Community Park will Feature Exciting Amenities like Multiple Playgrounds, Shaded Rest Areas, Accessible Washrooms, a BMX Bike Park, and Pickleball Courts - A Fantastic Addition to an Already Vibrant Area. Don't Miss the Opportunity to Make this Beautiful Property Your Family's Next Home. Come and See 1198 Beaver Valley Crescent today, Your New Memories are Waiting to be Made. (id:53156)
Property Details
|
MLS® Number
|
E12231598 |
|
Property Type
|
Single Family |
|
Community Name
|
Northglen |
|
Amenities Near By
|
Park, Public Transit, Schools |
|
Community Features
|
School Bus |
|
Features
|
Level Lot |
|
Parking Space Total
|
5 |
|
Structure
|
Deck, Porch, Shed |
Building
|
Bathroom Total
|
3 |
|
Bedrooms Above Ground
|
3 |
|
Bedrooms Total
|
3 |
|
Appliances
|
Water Heater - Tankless, Dishwasher, Dryer, Washer, Refrigerator |
|
Basement Type
|
Full |
|
Construction Style Attachment
|
Detached |
|
Cooling Type
|
Central Air Conditioning |
|
Exterior Finish
|
Brick, Vinyl Siding |
|
Fireplace Present
|
Yes |
|
Flooring Type
|
Tile, Hardwood, Carpeted, Laminate |
|
Foundation Type
|
Unknown |
|
Half Bath Total
|
1 |
|
Heating Fuel
|
Natural Gas |
|
Heating Type
|
Forced Air |
|
Stories Total
|
2 |
|
Size Interior
|
1,100 - 1,500 Ft2 |
|
Type
|
House |
|
Utility Water
|
Municipal Water |
Parking
Land
|
Acreage
|
No |
|
Fence Type
|
Fenced Yard |
|
Land Amenities
|
Park, Public Transit, Schools |
|
Landscape Features
|
Landscaped |
|
Sewer
|
Sanitary Sewer |
|
Size Depth
|
111 Ft ,10 In |
|
Size Frontage
|
29 Ft ,6 In |
|
Size Irregular
|
29.5 X 111.9 Ft |
|
Size Total Text
|
29.5 X 111.9 Ft |
Rooms
| Level |
Type |
Length |
Width |
Dimensions |
|
Second Level |
Primary Bedroom |
5.51 m |
3.36 m |
5.51 m x 3.36 m |
|
Second Level |
Bedroom 2 |
4.88 m |
2.16 m |
4.88 m x 2.16 m |
|
Second Level |
Bedroom 3 |
3.07 m |
2.16 m |
3.07 m x 2.16 m |
|
Basement |
Den |
6.11 m |
2.16 m |
6.11 m x 2.16 m |
|
Basement |
Recreational, Games Room |
4.59 m |
2.76 m |
4.59 m x 2.76 m |
|
Basement |
Laundry Room |
2.44 m |
1.55 m |
2.44 m x 1.55 m |
|
Main Level |
Kitchen |
6.12 m |
2.16 m |
6.12 m x 2.16 m |
|
Main Level |
Living Room |
6.42 m |
3.06 m |
6.42 m x 3.06 m |
|
Main Level |
Dining Room |
6.42 m |
3.06 m |
6.42 m x 3.06 m |
https://www.realtor.ca/real-estate/28491588/1198-beaver-valley-crescent-oshawa-northglen-northglen
