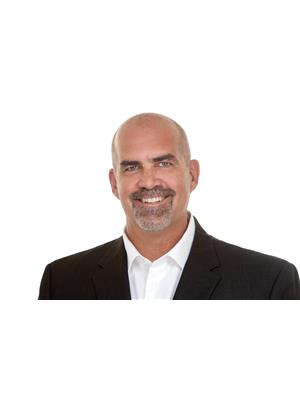3 Bedroom
1 Bathroom
None
Forced Air, Radiant Heat
$669,900
Whether you're an experienced investor looking to expand your portfolio or a first-time buyer seeking a property with great rental potential, this 3-unit 3-bedroom rowhouse on Bonnechere St. in Renfrew is a promising investment opportunity. Situated in the heart of Renfrew, this charming property exudes character and boasts a timeless brick exterior. Adding to its overall appeal inside, you'll find well-maintained interiors with plenty of natural light flowing through the windows, creating a warm and inviting ambiance. Its prime location is unparalleled, and with the convenience of being just a short stroll away from downtown, residents will have easy access to a wide array of shops, restaurants, and entertainment options. Additionally, this sought-after neighborhood offers excellent schools, parks, and recreational facilities, making it an ideal choice for families. Don't miss the chance to seize the potential of this remarkable property in the thriving community of Renfrew. (id:53156)
Property Details
|
MLS® Number
|
1376049 |
|
Property Type
|
Single Family |
|
Neigbourhood
|
Renfrew |
|
Amenities Near By
|
Golf Nearby, Shopping |
|
Communication Type
|
Cable Internet Access, Internet Access |
|
Community Features
|
Family Oriented |
|
Features
|
Balcony |
|
Parking Space Total
|
8 |
Building
|
Bathroom Total
|
1 |
|
Bedrooms Above Ground
|
3 |
|
Bedrooms Total
|
3 |
|
Appliances
|
Refrigerator, Dryer, Stove, Washer |
|
Basement Development
|
Partially Finished |
|
Basement Type
|
Full (partially Finished) |
|
Cooling Type
|
None |
|
Exterior Finish
|
Brick |
|
Flooring Type
|
Mixed Flooring, Hardwood, Vinyl |
|
Foundation Type
|
Stone |
|
Heating Fuel
|
Natural Gas |
|
Heating Type
|
Forced Air, Radiant Heat |
|
Stories Total
|
2 |
|
Type
|
Row / Townhouse |
|
Utility Water
|
Municipal Water |
Parking
Land
|
Acreage
|
No |
|
Land Amenities
|
Golf Nearby, Shopping |
|
Sewer
|
Municipal Sewage System |
|
Size Depth
|
104 Ft |
|
Size Frontage
|
66 Ft |
|
Size Irregular
|
66 Ft X 104 Ft |
|
Size Total Text
|
66 Ft X 104 Ft |
|
Zoning Description
|
Residential |
Rooms
| Level |
Type |
Length |
Width |
Dimensions |
|
Second Level |
Primary Bedroom |
|
|
11'3" x 9'5" |
|
Second Level |
Bedroom |
|
|
9'5" x 12'1" |
|
Second Level |
Bedroom |
|
|
9'0" x 8'0" |
|
Second Level |
4pc Bathroom |
|
|
8'2" x 7'2" |
|
Second Level |
Enclosed Porch |
|
|
8'0" x 9'0" |
|
Basement |
Playroom |
|
|
35'0" x 10'2" |
|
Basement |
Hobby Room |
|
|
8'0" x 12'2" |
|
Basement |
Other |
|
|
9'6" x 5'7" |
|
Main Level |
Kitchen |
|
|
19'6" x 10'5" |
|
Main Level |
Dining Room |
|
|
10'0" x 12'7" |
|
Main Level |
Living Room |
|
|
13'0" x 11'0" |
|
Main Level |
Foyer |
|
|
15'2" x 7'4" |
https://www.realtor.ca/real-estate/26489116/119121125-bonnechere-street-s-renfrew-renfrew
