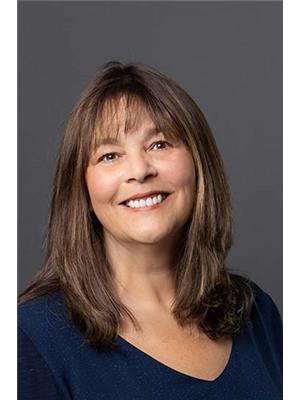4 Bedroom
4 Bathroom
3,500 - 5,000 ft2
Fireplace
Central Air Conditioning
Forced Air
$1,243,000
A beautifully designed 4-bedroom, 4-bathroom detached home in Oshawa's sought-after Eastdale community. This newly built home offers 3,602 square feet above grade, featuring an open-concept main floor with a spacious kitchen, granite countertops, a breakfast area, and a walkout to the yard. The living and dining areas are highlighted by hardwood flooring, large windows, and a cozy fireplace. Upstairs, the primary bedroom boasts a walk-in closet and a 5-piece ensuite. A open concept second-floor family room/office offers added flexibility. The finished basement includes a large recreation room and a 4-piece bathroom. With main-floor laundry, double garage with access, and easy access to parks, schools, and public transit, this home is a fantastic opportunity in a family-friendly neighborhood. (id:53156)
Property Details
|
MLS® Number
|
E12032459 |
|
Property Type
|
Single Family |
|
Community Name
|
Eastdale |
|
Amenities Near By
|
Park, Public Transit |
|
Parking Space Total
|
4 |
Building
|
Bathroom Total
|
4 |
|
Bedrooms Above Ground
|
4 |
|
Bedrooms Total
|
4 |
|
Age
|
0 To 5 Years |
|
Appliances
|
Garage Door Opener Remote(s), Dishwasher, Dryer, Stove, Washer, Window Coverings, Refrigerator |
|
Basement Development
|
Finished |
|
Basement Type
|
N/a (finished) |
|
Construction Style Attachment
|
Detached |
|
Cooling Type
|
Central Air Conditioning |
|
Exterior Finish
|
Brick |
|
Fireplace Present
|
Yes |
|
Fireplace Total
|
1 |
|
Flooring Type
|
Tile, Carpeted, Hardwood |
|
Foundation Type
|
Concrete |
|
Half Bath Total
|
1 |
|
Heating Fuel
|
Natural Gas |
|
Heating Type
|
Forced Air |
|
Stories Total
|
2 |
|
Size Interior
|
3,500 - 5,000 Ft2 |
|
Type
|
House |
|
Utility Water
|
Municipal Water |
Parking
Land
|
Acreage
|
No |
|
Land Amenities
|
Park, Public Transit |
|
Sewer
|
Sanitary Sewer |
|
Size Depth
|
31 Ft ,10 In |
|
Size Frontage
|
11 Ft |
|
Size Irregular
|
11 X 31.9 Ft |
|
Size Total Text
|
11 X 31.9 Ft |
Rooms
| Level |
Type |
Length |
Width |
Dimensions |
|
Second Level |
Primary Bedroom |
5.92 m |
4.16 m |
5.92 m x 4.16 m |
|
Second Level |
Bedroom 2 |
3.52 m |
3.99 m |
3.52 m x 3.99 m |
|
Second Level |
Bedroom 3 |
3.54 m |
4 m |
3.54 m x 4 m |
|
Second Level |
Bedroom 4 |
4.09 m |
4.65 m |
4.09 m x 4.65 m |
|
Second Level |
Family Room |
2.07 m |
3.42 m |
2.07 m x 3.42 m |
|
Basement |
Recreational, Games Room |
9.6 m |
5.5 m |
9.6 m x 5.5 m |
|
Main Level |
Foyer |
2.78 m |
1.4 m |
2.78 m x 1.4 m |
|
Main Level |
Kitchen |
4.89 m |
5.22 m |
4.89 m x 5.22 m |
|
Main Level |
Living Room |
3.27 m |
5.59 m |
3.27 m x 5.59 m |
|
Main Level |
Dining Room |
5.19 m |
3.93 m |
5.19 m x 3.93 m |
|
Main Level |
Laundry Room |
3.14 m |
1.56 m |
3.14 m x 1.56 m |
https://www.realtor.ca/real-estate/28053262/1189-drinkle-crescent-oshawa-eastdale-eastdale
