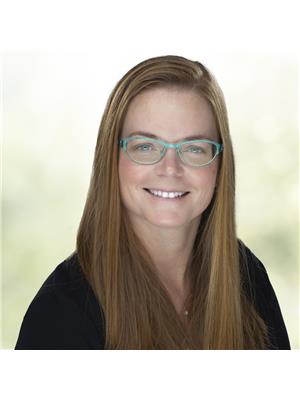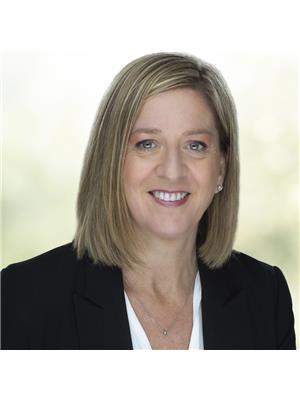A piece of history is yours to own! This 1.5 storey 3 bed, 2 bath home has the charm and character of a rustic log home with a modern, updated interior. Main floor boasts a large living room with walk outs to the patio and backyard, eat-in kitchen with plenty of storage, cozy family room, and a 3 piece bath. The second floor features a large primary bedroom, as well as two additional bedrooms and a 4 piece bath. There is also a finished loft for extra living space. The basement is unfinished with plenty of potential. The property also features a detached two car insulated garage, metal roof, and central air conditioning. Located close to Oakwood, Woodville, and Lindsay or an easy commute to the GTA! (id:53156)
| MLS® Number | X12332551 |
| Property Type | Single Family |
| Community Name | Mariposa |
| Community Features | School Bus |
| Equipment Type | Propane Tank |
| Parking Space Total | 10 |
| Rental Equipment Type | Propane Tank |
| Bathroom Total | 2 |
| Bedrooms Above Ground | 3 |
| Bedrooms Below Ground | 2 |
| Bedrooms Total | 5 |
| Appliances | Garage Door Opener Remote(s) |
| Basement Development | Unfinished |
| Basement Type | N/a (unfinished) |
| Construction Style Attachment | Detached |
| Cooling Type | Central Air Conditioning |
| Exterior Finish | Log, Wood |
| Flooring Type | Hardwood, Carpeted, Vinyl, Laminate |
| Foundation Type | Stone |
| Heating Fuel | Propane |
| Heating Type | Forced Air |
| Stories Total | 2 |
| Size Interior | 1,500 - 2,000 Ft2 |
| Type | House |
| Detached Garage | |
| Garage |
| Acreage | No |
| Sewer | Septic System |
| Size Depth | 261 Ft ,9 In |
| Size Frontage | 156 Ft |
| Size Irregular | 156 X 261.8 Ft |
| Size Total Text | 156 X 261.8 Ft|1/2 - 1.99 Acres |
| Zoning Description | A1 |
| Level | Type | Length | Width | Dimensions |
|---|---|---|---|---|
| Second Level | Bedroom | 3.33 m | 3.39 m | 3.33 m x 3.39 m |
| Second Level | Bedroom | 2.28 m | 3.36 m | 2.28 m x 3.36 m |
| Second Level | Primary Bedroom | 3.05 m | 2.81 m | 3.05 m x 2.81 m |
| Second Level | Loft | 6.31 m | 3.76 m | 6.31 m x 3.76 m |
| Second Level | Bathroom | 1.74 m | 2.31 m | 1.74 m x 2.31 m |
| Lower Level | Other | 7.33 m | 5.41 m | 7.33 m x 5.41 m |
| Lower Level | Recreational, Games Room | 9.26 m | 5.97 m | 9.26 m x 5.97 m |
| Main Level | Foyer | 2.28 m | 2.5 m | 2.28 m x 2.5 m |
| Main Level | Living Room | 5.98 m | 7.39 m | 5.98 m x 7.39 m |
| Main Level | Family Room | 5.45 m | 2.77 m | 5.45 m x 2.77 m |
| Main Level | Bathroom | 1.49 m | 1.95 m | 1.49 m x 1.95 m |
| Main Level | Kitchen | 3.39 m | 5.66 m | 3.39 m x 5.66 m |
| Electricity | Installed |
https://www.realtor.ca/real-estate/28707380/1183-eldon-road-kawartha-lakes-mariposa-mariposa

Guy Gordon Masters
Broker of Record
(705) 878-3737
(705) 878-4225
www.gowithroyal.com/

Gina Masters
Salesperson
(705) 878-3737
(705) 878-4225
www.gowithroyal.com/

Gwen Bond
Salesperson
(705) 878-3737
(705) 878-4225
www.gowithroyal.com/