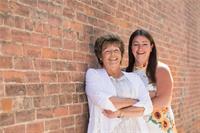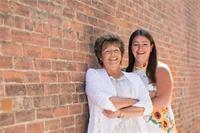Very modern 2 bedroom detached bungalow on a beautiful quiet lot in the village of Marmora. Totally renovated 4pc & 2pc bathroom. Many many upgrades, open concept living/dining room with ample windows for country fresh air. Metal roof structure on home & garage. Family room with gas fireplace, bay window, & private newer deck which offers privacy at the rear of the home. This home is located within walking distance to Crowe River with swimming & boating for everyone to enjoy! One car garage 18 x 18. (id:53156)
| MLS® Number | X12249149 |
| Property Type | Single Family |
| Amenities Near By | Place Of Worship, Schools |
| Community Features | Community Centre |
| Features | Wooded Area, Level, Sump Pump |
| Parking Space Total | 6 |
| Structure | Deck, Porch, Workshop |
| Bathroom Total | 2 |
| Bedrooms Above Ground | 2 |
| Bedrooms Total | 2 |
| Age | 51 To 99 Years |
| Amenities | Fireplace(s) |
| Appliances | Garage Door Opener Remote(s), Water Heater, Dishwasher, Dryer, Garage Door Opener, Microwave, Stove, Washer, Window Coverings, Refrigerator |
| Architectural Style | Bungalow |
| Basement Development | Partially Finished |
| Basement Type | Full (partially Finished) |
| Construction Status | Insulation Upgraded |
| Construction Style Attachment | Detached |
| Cooling Type | Central Air Conditioning |
| Exterior Finish | Aluminum Siding |
| Fire Protection | Smoke Detectors |
| Fireplace Present | Yes |
| Fireplace Total | 1 |
| Fireplace Type | Insert |
| Foundation Type | Poured Concrete |
| Half Bath Total | 1 |
| Heating Fuel | Natural Gas |
| Heating Type | Forced Air |
| Stories Total | 1 |
| Size Interior | 1,100 - 1,500 Ft2 |
| Type | House |
| Utility Water | Municipal Water |
| Detached Garage | |
| Garage |
| Acreage | No |
| Land Amenities | Place Of Worship, Schools |
| Landscape Features | Landscaped |
| Sewer | Sanitary Sewer |
| Size Depth | 165 Ft |
| Size Frontage | 66 Ft |
| Size Irregular | 66 X 165 Ft |
| Size Total Text | 66 X 165 Ft|under 1/2 Acre |
| Zoning Description | R1 |
| Level | Type | Length | Width | Dimensions |
|---|---|---|---|---|
| Main Level | Family Room | 4.92 m | 4.71 m | 4.92 m x 4.71 m |
| Main Level | Kitchen | 5.4 m | 4.28 m | 5.4 m x 4.28 m |
| Main Level | Living Room | 7.62 m | 3.5 m | 7.62 m x 3.5 m |
| Main Level | Dining Room | 4.87 m | 3.04 m | 4.87 m x 3.04 m |
| Main Level | Primary Bedroom | 3.7 m | 3.16 m | 3.7 m x 3.16 m |
| Main Level | Bedroom 2 | 2.91 m | 2.76 m | 2.91 m x 2.76 m |
https://www.realtor.ca/real-estate/28529328/118-hastings-avenue-marmora-and-lake

Dianne L Ray
Salesperson
(613) 689-1270
www.realestateinmarmora.com/

Bobbie Ann Marie Radford
Salesperson
(613) 689-1270
www.realestateinmarmora.com/