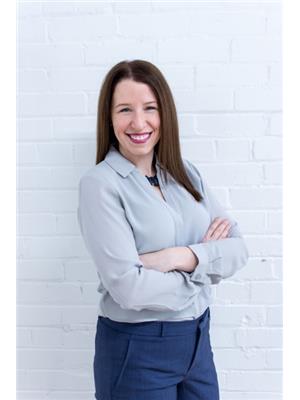Stylish 3-Bed, 3-Bath Townhome in Prime Bowmanville Location!Beautifully updated freehold townhome on a quiet, family-friendly street. The bright, open-concept main floor features luxury vinyl flooring, an open living and dining area with a cozy gas fireplace, and a renovated powder room (2020). The modern kitchen (2022) boasts quartz countertops, a designer sink, stainless steel appliances, and a walkout to a fully fenced backyard with a tiered deck (2021), gazebo, and shed (2021) ideal for entertaining or relaxing.Custom built-in cabinetry in the foyer offers smart, stylish storage and keeps everyday essentials neatly organized.The second floor offers three spacious bedrooms, including a large primary suite with a renovated 4-piece ensuite (2022). Two additional bedrooms feature double closets and share an updated 4-piece main bath (2022).Enjoy a garage and parking for three vehicles. Notable upgrades include: furnace (2023), roof (2018), front upper windows (2025), AC (2020), dishwasher (2025), and fridge/stove (2020).Steps to schools, parks, shopping, and public transit, with quick access to Hwy 401 and the 407 extension. PRE- LISTING HOME INSPECTION available for added peace of mind. This home is move-in ready and nestled in one of Bowmanville's most desirable neighbourhoods. (id:53156)
2:00 pm
Ends at:4:00 pm
| MLS® Number | E12103992 |
| Property Type | Single Family |
| Community Name | Bowmanville |
| Amenities Near By | Park, Place Of Worship, Public Transit, Schools |
| Community Features | Community Centre |
| Parking Space Total | 3 |
| Structure | Deck |
| Bathroom Total | 3 |
| Bedrooms Above Ground | 3 |
| Bedrooms Total | 3 |
| Amenities | Fireplace(s) |
| Appliances | Water Heater, Dishwasher, Dryer, Stove, Washer, Window Coverings, Refrigerator |
| Basement Type | Full |
| Construction Style Attachment | Attached |
| Cooling Type | Central Air Conditioning |
| Exterior Finish | Aluminum Siding, Brick |
| Fireplace Present | Yes |
| Foundation Type | Poured Concrete |
| Half Bath Total | 1 |
| Heating Fuel | Natural Gas |
| Heating Type | Forced Air |
| Stories Total | 2 |
| Size Interior | 1,100 - 1,500 Ft2 |
| Type | Row / Townhouse |
| Utility Water | Municipal Water |
| Attached Garage | |
| Garage |
| Acreage | No |
| Fence Type | Fenced Yard |
| Land Amenities | Park, Place Of Worship, Public Transit, Schools |
| Sewer | Sanitary Sewer |
| Size Depth | 100 Ft ,1 In |
| Size Frontage | 20 Ft ,8 In |
| Size Irregular | 20.7 X 100.1 Ft |
| Size Total Text | 20.7 X 100.1 Ft |
| Level | Type | Length | Width | Dimensions |
|---|---|---|---|---|
| Second Level | Primary Bedroom | 4.999 m | 3.123 m | 4.999 m x 3.123 m |
| Second Level | Bathroom | 3.258 m | 1.503 m | 3.258 m x 1.503 m |
| Second Level | Bedroom 2 | 3.471 m | 3.124 m | 3.471 m x 3.124 m |
| Second Level | Bedroom 3 | 2.872 m | 3.305 m | 2.872 m x 3.305 m |
| Second Level | Bathroom | 2.586 m | 1.626 m | 2.586 m x 1.626 m |
| Main Level | Living Room | 6.124 m | 3.166 m | 6.124 m x 3.166 m |
| Main Level | Dining Room | 6.124 m | 3.166 m | 6.124 m x 3.166 m |
| Main Level | Kitchen | 3.684 m | 2.726 m | 3.684 m x 2.726 m |
https://www.realtor.ca/real-estate/28214950/117-trewin-lane-clarington-bowmanville-bowmanville

Jackie Adams
Broker
(905) 576-5200
(905) 576-5201
www.2mrealty.ca/

Wade Adams
Broker of Record
(905) 576-5200
(905) 576-5201
www.2mrealty.ca/