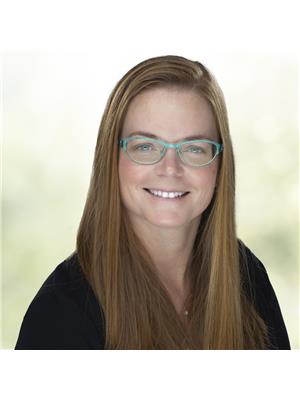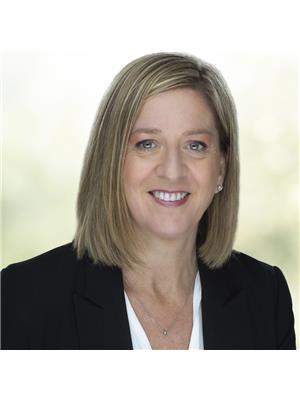Discover country living just minutes from town in this 3-bedroom, 1.5 bath bungalow set on 1.45 acres. The main floor offers an eat-in kitchen with updated appliances and walkout to the large deck, a bright living room, foyer, and mudroom with walkout to the double attached garage. Three bedrooms, a 5-piece bath, and a convenient 2-piece bath complete the level. The unfinished lower level has been freshly painted, and features a rec room, cold storage, and laundry area. The fully insulated garage is heated with a pellet stove, and the property includes an invisible fence as well as a garden shed and tack shed for horses. Recent updates include fresh paint throughout, new flooring and front door, new hot water tank, and a new furnace. Plenty of parking. Property boasts privacy and ample outdoor space. (id:53156)
| MLS® Number | X12339241 |
| Property Type | Single Family |
| Community Name | Fenelon |
| Community Features | School Bus |
| Equipment Type | Propane Tank |
| Features | Level Lot, Flat Site, Carpet Free, Sump Pump |
| Parking Space Total | 10 |
| Rental Equipment Type | Propane Tank |
| Structure | Deck, Shed |
| Bathroom Total | 2 |
| Bedrooms Above Ground | 3 |
| Bedrooms Total | 3 |
| Appliances | Garage Door Opener Remote(s), Water Heater |
| Architectural Style | Bungalow |
| Basement Development | Unfinished |
| Basement Type | Full (unfinished) |
| Construction Style Attachment | Detached |
| Exterior Finish | Brick |
| Flooring Type | Tile, Laminate |
| Foundation Type | Block |
| Half Bath Total | 1 |
| Heating Fuel | Propane |
| Heating Type | Forced Air |
| Stories Total | 1 |
| Size Interior | 1,100 - 1,500 Ft2 |
| Type | House |
| Utility Water | Drilled Well |
| Attached Garage | |
| Garage |
| Acreage | No |
| Sewer | Septic System |
| Size Depth | 208 Ft |
| Size Frontage | 304 Ft |
| Size Irregular | 304 X 208 Ft |
| Size Total Text | 304 X 208 Ft|1/2 - 1.99 Acres |
| Zoning Description | A1 |
| Level | Type | Length | Width | Dimensions |
|---|---|---|---|---|
| Lower Level | Recreational, Games Room | 8.38 m | 14.77 m | 8.38 m x 14.77 m |
| Lower Level | Cold Room | 3.48 m | 3.91 m | 3.48 m x 3.91 m |
| Lower Level | Laundry Room | 4.09 m | 3.52 m | 4.09 m x 3.52 m |
| Main Level | Kitchen | 8 m | 3.9 m | 8 m x 3.9 m |
| Main Level | Living Room | 3.6 m | 5.9 m | 3.6 m x 5.9 m |
| Main Level | Bathroom | 2.29 m | 3.52 m | 2.29 m x 3.52 m |
| Main Level | Bathroom | 1.34 m | 1.1 m | 1.34 m x 1.1 m |
| Main Level | Bedroom | 3.5 m | 4.2 m | 3.5 m x 4.2 m |
| Main Level | Bedroom | 3.6 m | 3.3 m | 3.6 m x 3.3 m |
| Main Level | Bedroom | 3.3 m | 3.6 m | 3.3 m x 3.6 m |
| Main Level | Foyer | 1.1 m | 3 m | 1.1 m x 3 m |
| Main Level | Mud Room | 3.1 m | 2.3 m | 3.1 m x 2.3 m |
| Electricity | Installed |
https://www.realtor.ca/real-estate/28721618/1152-killarney-bay-road-kawartha-lakes-fenelon-fenelon

Guy Gordon Masters
Broker of Record
(705) 878-3737
(705) 878-4225
www.gowithroyal.com/

Gina Masters
Salesperson
(705) 878-3737
(705) 878-4225
www.gowithroyal.com/

Gwen Bond
Salesperson
(705) 878-3737
(705) 878-4225
www.gowithroyal.com/