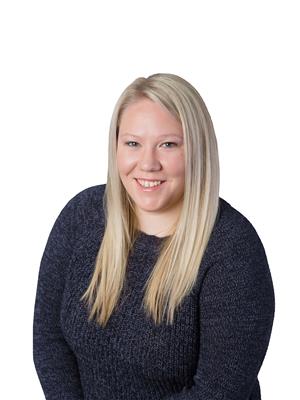Welcome to this inviting semi-detached home located in the desirable North Ward of Lindsay, perfect for a first time buyer looking for something that has room to grow! Step inside to find a bright main floor featuring a convenient 2-piece bath, functional kitchen that flows seamlessly into the comfortable living/dining space and walkout to a fully fenced yard with deck, offering a safe and private space for kids, pets or summer gatherings. The upper level features a spacious 4 pc bath and 3 generously sized bedrooms, including a primary bedroom with a walk-in closet. Located just minutes from all of Lindsays in-town amenities schools, parks, shopping, and more, this home checks all the boxes for comfort, convenience, and potential. (id:53156)
| MLS® Number | X12087178 |
| Property Type | Single Family |
| Community Name | Lindsay |
| Amenities Near By | Hospital, Park, Schools |
| Equipment Type | Water Heater |
| Features | Irregular Lot Size, Carpet Free |
| Parking Space Total | 3 |
| Rental Equipment Type | Water Heater |
| Structure | Deck |
| Bathroom Total | 2 |
| Bedrooms Above Ground | 3 |
| Bedrooms Total | 3 |
| Age | 31 To 50 Years |
| Appliances | Dryer, Stove, Washer |
| Basement Development | Unfinished |
| Basement Type | Full (unfinished) |
| Construction Style Attachment | Semi-detached |
| Exterior Finish | Brick, Wood |
| Foundation Type | Poured Concrete |
| Half Bath Total | 1 |
| Heating Fuel | Natural Gas |
| Heating Type | Forced Air |
| Stories Total | 2 |
| Size Interior | 1,100 - 1,500 Ft2 |
| Type | House |
| Utility Water | Municipal Water |
| Attached Garage | |
| Garage |
| Acreage | No |
| Fence Type | Fenced Yard |
| Land Amenities | Hospital, Park, Schools |
| Sewer | Sanitary Sewer |
| Size Depth | 112 Ft ,6 In |
| Size Frontage | 36 Ft ,9 In |
| Size Irregular | 36.8 X 112.5 Ft |
| Size Total Text | 36.8 X 112.5 Ft|under 1/2 Acre |
| Zoning Description | R3 |
| Level | Type | Length | Width | Dimensions |
|---|---|---|---|---|
| Second Level | Primary Bedroom | 3.62 m | 4.48 m | 3.62 m x 4.48 m |
| Second Level | Bedroom 2 | 3 m | 4.62 m | 3 m x 4.62 m |
| Second Level | Bedroom 3 | 2.68 m | 3.56 m | 2.68 m x 3.56 m |
| Second Level | Bathroom | 3 m | 1 m | 3 m x 1 m |
| Main Level | Living Room | 3.14 m | 4.49 m | 3.14 m x 4.49 m |
| Main Level | Kitchen | 2.54 m | 2.53 m | 2.54 m x 2.53 m |
| Main Level | Dining Room | 2.63 m | 3.08 m | 2.63 m x 3.08 m |
| Main Level | Bathroom | 1.35 m | 1 m | 1.35 m x 1 m |
| Main Level | Foyer | 2.17 m | 1.45 m | 2.17 m x 1.45 m |
| Cable | Installed |
| Sewer | Installed |
https://www.realtor.ca/real-estate/28177702/115-orchard-park-road-kawartha-lakes-lindsay-lindsay

Tim James
Broker of Record
(705) 324-2552
(705) 324-2378
www.affinitygrouppinnacle.ca

Abbie Lombardo
Salesperson
(705) 324-2552
(705) 324-2378
www.affinitygrouppinnacle.ca

Britney Foerter
Salesperson
(705) 324-2552
(705) 324-2378
www.affinitygrouppinnacle.ca