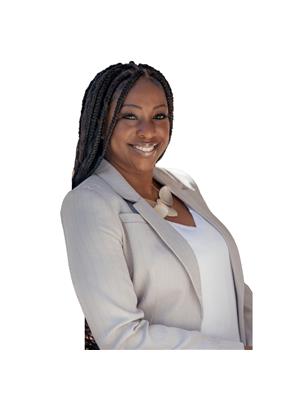Gorgeous Home In Popular Rolling Acres Neighbourhood!! This Spacious 3+1 Bedroom, 4 Bath Home Has Been Beautifully Updated Throughout! Main Floor Laundry With Access From Garage, Living/Dining Rooms, Kitchen With Quartz Counter Overlooking Family Room With Cozy Gas Fireplace & Vaulted Ceiling. Hardwood Throughout Main. 3 Large Bedrooms On Second Floor, Primary With Walk In Closet & New Ensuite. Finished Basement With Large Rec Room, 4th Bedroom Full Bath & Tons Of Storage. Walk Out From Kitchen To Backyard Patio & Mature Trees. Freshly Painted Throughout, New Carpet On Stairs & Throughout Second Floor. Very Well Maintained Home Close To Schools, Parks, Transit, Shops, Highway 401/407 & All Amenities!! (id:53156)
2:00 pm
Ends at:4:00 pm
2:00 pm
Ends at:4:00 pm
| MLS® Number | E12394567 |
| Property Type | Single Family |
| Community Name | Rolling Acres |
| Equipment Type | Water Heater |
| Parking Space Total | 3 |
| Rental Equipment Type | Water Heater |
| Bathroom Total | 4 |
| Bedrooms Above Ground | 3 |
| Bedrooms Below Ground | 1 |
| Bedrooms Total | 4 |
| Age | 16 To 30 Years |
| Appliances | Central Vacuum, Garage Door Opener Remote(s), Dishwasher, Dryer, Garage Door Opener, Stove, Washer, Refrigerator |
| Basement Development | Finished |
| Basement Type | N/a (finished) |
| Construction Style Attachment | Detached |
| Cooling Type | Central Air Conditioning |
| Exterior Finish | Brick |
| Fireplace Present | Yes |
| Flooring Type | Hardwood, Laminate, Ceramic, Carpeted |
| Foundation Type | Concrete |
| Half Bath Total | 1 |
| Heating Fuel | Natural Gas |
| Heating Type | Forced Air |
| Stories Total | 2 |
| Size Interior | 1,500 - 2,000 Ft2 |
| Type | House |
| Utility Water | Municipal Water |
| Attached Garage | |
| Garage |
| Acreage | No |
| Sewer | Sanitary Sewer |
| Size Depth | 109 Ft ,7 In |
| Size Frontage | 29 Ft ,6 In |
| Size Irregular | 29.5 X 109.6 Ft |
| Size Total Text | 29.5 X 109.6 Ft |
| Level | Type | Length | Width | Dimensions |
|---|---|---|---|---|
| Second Level | Primary Bedroom | 5.17 m | 5.09 m | 5.17 m x 5.09 m |
| Second Level | Bedroom 2 | 4.99 m | 4.02 m | 4.99 m x 4.02 m |
| Second Level | Bedroom 3 | 3.88 m | 3.26 m | 3.88 m x 3.26 m |
| Basement | Recreational, Games Room | 6.29 m | 4.75 m | 6.29 m x 4.75 m |
| Basement | Bedroom 4 | 5.64 m | 2.81 m | 5.64 m x 2.81 m |
| Main Level | Living Room | 3.68 m | 3.11 m | 3.68 m x 3.11 m |
| Main Level | Dining Room | 3.13 m | 2.53 m | 3.13 m x 2.53 m |
| Main Level | Kitchen | 2.83 m | 2.45 m | 2.83 m x 2.45 m |
| Main Level | Eating Area | 2.74 m | 2.54 m | 2.74 m x 2.54 m |
| Main Level | Family Room | 4.06 m | 3.67 m | 4.06 m x 3.67 m |
| Main Level | Laundry Room | 2.47 m | 1.85 m | 2.47 m x 1.85 m |
https://www.realtor.ca/real-estate/28842761/113-bach-avenue-whitby-rolling-acres-rolling-acres

Roxanne Meek
Salesperson
(905) 720-2004
www.royallepagefrank.ca/