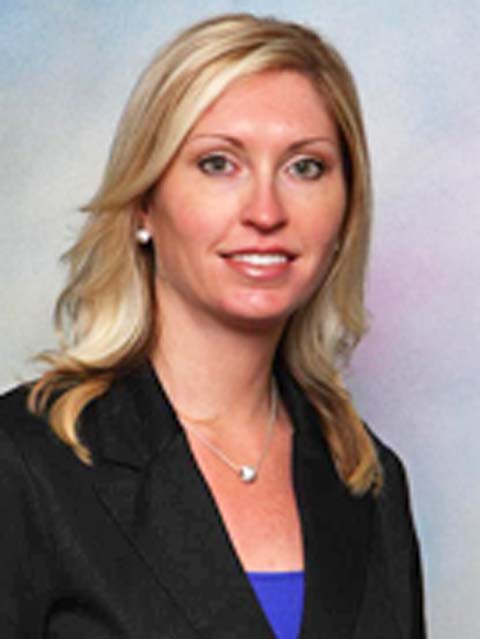10 ACRE WOODED COUNTRY SETTING! Enjoy the fresh air here on your own private retreat! Move in ready home with lovely Bungalow built in 2015, nestled in the trees off the road. This home is a full ICF construction, making it very efficient. Well maintained 2+1 Bedrooms, 3 fulls baths, thoughtfully designed open concept living, dining and kitchen area, with nice walkout to large covered front porch overlooking the tranquil lot. The primary bedroom suite features a large walk-in closet, ensuite bath, and patio door that leads to your own private covered porch, perfect for enjoying your morning coffee. Full lower level with walkout, great for additional living space, games room or hobby area, possibilities for guest accommodations or in-law suite. PLUS the best part of the property is the oversized detached & heated garage/workshop, perfect man cave for hobbies or storage! Efficient propane heating and metal roof. This quality built home has so much to offer. Add it to your list today! The home is located just north of Hwy 7 and only minutes to Village of Tweed, an ideal location 2 hours to Toronto or Ottawa and only 35 minutes to Belleville & 401. Seeking Value? Then this is the one, can't build this for the price! (id:53156)
| MLS® Number | X12386571 |
| Property Type | Single Family |
| Community Name | Elzevir (Twp) |
| Equipment Type | Propane Tank |
| Features | Wooded Area, Irregular Lot Size |
| Parking Space Total | 8 |
| Rental Equipment Type | Propane Tank |
| Structure | Shed, Workshop |
| Bathroom Total | 3 |
| Bedrooms Above Ground | 2 |
| Bedrooms Total | 2 |
| Age | 6 To 15 Years |
| Amenities | Fireplace(s) |
| Appliances | Dishwasher, Dryer, Hood Fan, Stove, Washer, Window Coverings, Refrigerator |
| Architectural Style | Raised Bungalow |
| Basement Features | Walk Out |
| Basement Type | N/a |
| Construction Style Attachment | Detached |
| Cooling Type | Air Exchanger |
| Exterior Finish | Vinyl Siding |
| Foundation Type | Insulated Concrete Forms |
| Heating Fuel | Propane |
| Heating Type | Forced Air |
| Stories Total | 1 |
| Size Interior | 1,100 - 1,500 Ft2 |
| Type | House |
| Utility Water | Drilled Well |
| Detached Garage | |
| Garage |
| Acreage | Yes |
| Sewer | Septic System |
| Size Depth | 453 Ft |
| Size Frontage | 695 Ft |
| Size Irregular | 695 X 453 Ft ; 695 X 943 X 664 X 453 Irreg. |
| Size Total Text | 695 X 453 Ft ; 695 X 943 X 664 X 453 Irreg.|10 - 24.99 Acres |
| Zoning Description | Rr & Ep |
| Level | Type | Length | Width | Dimensions |
|---|---|---|---|---|
| Lower Level | Recreational, Games Room | 4.62 m | 6.76 m | 4.62 m x 6.76 m |
| Lower Level | Bedroom | 3.71 m | 3.68 m | 3.71 m x 3.68 m |
| Lower Level | Other | 3.66 m | 3.78 m | 3.66 m x 3.78 m |
| Lower Level | Workshop | 4.63 m | 3.12 m | 4.63 m x 3.12 m |
| Main Level | Kitchen | 3.73 m | 3.38 m | 3.73 m x 3.38 m |
| Main Level | Living Room | 4.83 m | 6.96 m | 4.83 m x 6.96 m |
| Main Level | Dining Room | 3.73 m | 2.9 m | 3.73 m x 2.9 m |
| Main Level | Primary Bedroom | 4.8 m | 3.51 m | 4.8 m x 3.51 m |
| Main Level | Bedroom | 3.63 m | 3.56 m | 3.63 m x 3.56 m |
| Electricity | Installed |
https://www.realtor.ca/real-estate/28825916/112-moores-road-tweed-elzevir-twp-elzevir-twp

Shawna Trudeau
Salesperson
(905) 668-3800
(905) 430-2550
www.remaxhallmark.com/Hallmark-Durham
James P. Trudeau
Broker
(905) 668-3800
(905) 430-2550
www.remaxhallmark.com/Hallmark-Durham