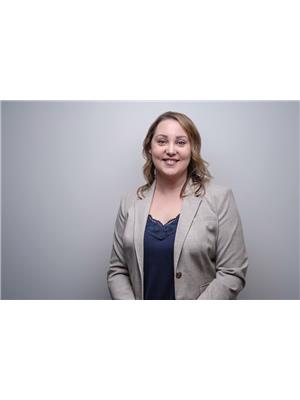2 Bedroom
2 Bathroom
1,100 - 1,500 ft2
Fireplace
Forced Air
$499,900
Welcome to 11100 Hwy 62! This adorable country home is perfection! It shines with pride of ownership, fully updated and has so much character! This beautiful home offers a spacious main level with main floor laundry/mudroom, gorgeous kitchen with island and an abundance of cabinets. Cozy living room with fireplace. 4pc bath with a stunning claw foot tub. Exposed beams and natural wood throughout. Both bedrooms located on the 2nd floor. Primary bedroom has a convenient 2pc bath and walk in closet. New porch, windows, furnace. Further updates include back roof 2023, covered side addition to access the utility room. Water softener 2022.Generator 2023. Blinds throughout 2021. Fireplace 2023... and more. Outside you can enjoy the covered porch or the newer back deck and soak in the lovely country setting. Sitting on just under an acre. Ample parking and a 40-foot sea can for storage. Located 15 minutes from Belleville. This is the sweetest home that is impossible to not fall in love with! (id:53156)
Property Details
|
MLS® Number
|
X12237631 |
|
Property Type
|
Single Family |
|
Features
|
Wooded Area, Irregular Lot Size, Sump Pump |
|
Parking Space Total
|
6 |
|
Structure
|
Deck, Porch |
Building
|
Bathroom Total
|
2 |
|
Bedrooms Above Ground
|
2 |
|
Bedrooms Total
|
2 |
|
Age
|
100+ Years |
|
Amenities
|
Fireplace(s) |
|
Appliances
|
Water Heater, Dishwasher, Dryer, Stove, Washer, Refrigerator |
|
Basement Development
|
Unfinished |
|
Basement Type
|
Partial (unfinished) |
|
Construction Style Attachment
|
Detached |
|
Exterior Finish
|
Vinyl Siding |
|
Fireplace Present
|
Yes |
|
Foundation Type
|
Concrete |
|
Half Bath Total
|
1 |
|
Heating Fuel
|
Natural Gas |
|
Heating Type
|
Forced Air |
|
Stories Total
|
2 |
|
Size Interior
|
1,100 - 1,500 Ft2 |
|
Type
|
House |
Parking
Land
|
Acreage
|
No |
|
Sewer
|
Septic System |
|
Size Depth
|
374 Ft |
|
Size Frontage
|
168 Ft |
|
Size Irregular
|
168 X 374 Ft |
|
Size Total Text
|
168 X 374 Ft|1/2 - 1.99 Acres |
Rooms
| Level |
Type |
Length |
Width |
Dimensions |
|
Main Level |
Living Room |
5.04 m |
3.61 m |
5.04 m x 3.61 m |
|
Main Level |
Kitchen |
4.94 m |
3.13 m |
4.94 m x 3.13 m |
|
Main Level |
Laundry Room |
2.9 m |
2.31 m |
2.9 m x 2.31 m |
|
Main Level |
Dining Room |
2.7 m |
3.08 m |
2.7 m x 3.08 m |
|
Main Level |
Primary Bedroom |
3.77 m |
3.49 m |
3.77 m x 3.49 m |
|
Main Level |
Bedroom 2 |
4.52 m |
2.21 m |
4.52 m x 2.21 m |
Utilities
|
Cable
|
Available |
|
Electricity
|
Installed |
https://www.realtor.ca/real-estate/28504319/11100-62-highway-madoc
