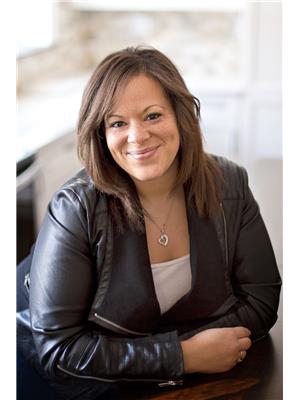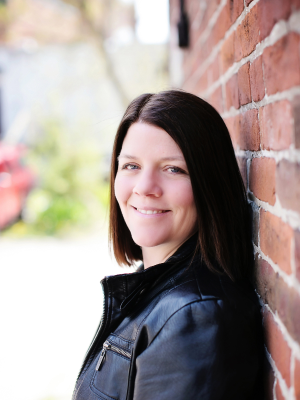Step into charm and character with this century 2-bedroom bungalow, offering timeless details and thoughtful updates throughout. The living room, dining room, and kitchen showcase original wide pine plank subfloors, paired beautifully with real pine wood walls and ceilings in the cozy den/mudroom with cork flooring adding warmth and practicality to the layout.The updated kitchen features refreshed cupboards and countertops, while the 3-piece bath with a walk-in shower brings modern comfort to this historic home. Enjoy morning coffee or evening relaxation on the screen-enclosed back porch, complete with an attached deck overlooking a serene wooded lot filled with black walnut trees and lilac bushes.With an unfinished basement with side access, a newer gravel driveway, and a durable metal roof, this property blends function with charm in a prime location just steps from Trinity College, Agricultural Park, the Rec Centre, and Downtown Port Hope. Whether youre searching for the perfect starter home, a cozy space to downsize, or a retreat filled with natural character, this bungalow is a rare opportunity in a sought-after community. (id:53156)
2:00 pm
Ends at:4:00 pm
| MLS® Number | X12393573 |
| Property Type | Single Family |
| Community Name | Port Hope |
| Community Features | Community Centre |
| Features | Wooded Area, Irregular Lot Size, Carpet Free |
| Parking Space Total | 1 |
| Bathroom Total | 1 |
| Bedrooms Above Ground | 2 |
| Bedrooms Total | 2 |
| Appliances | Water Heater, Dryer, Stove, Washer, Refrigerator |
| Architectural Style | Bungalow |
| Basement Development | Unfinished |
| Basement Type | Crawl Space (unfinished) |
| Construction Style Attachment | Detached |
| Cooling Type | Central Air Conditioning |
| Exterior Finish | Vinyl Siding |
| Foundation Type | Concrete |
| Heating Fuel | Natural Gas |
| Heating Type | Forced Air |
| Stories Total | 1 |
| Size Interior | 700 - 1,100 Ft2 |
| Type | House |
| Utility Water | Municipal Water |
| No Garage |
| Acreage | No |
| Sewer | Sanitary Sewer |
| Size Depth | 106 Ft |
| Size Frontage | 82 Ft ,1 In |
| Size Irregular | 82.1 X 106 Ft ; 82.10 X Irreg. |
| Size Total Text | 82.1 X 106 Ft ; 82.10 X Irreg. |
| Zoning Description | R1 |
| Level | Type | Length | Width | Dimensions |
|---|---|---|---|---|
| Main Level | Den | 3.96 m | 3.66 m | 3.96 m x 3.66 m |
| Main Level | Living Room | 4.88 m | 3.66 m | 4.88 m x 3.66 m |
| Main Level | Kitchen | 2.75 m | 2.74 m | 2.75 m x 2.74 m |
| Main Level | Primary Bedroom | 4.27 m | 3.05 m | 4.27 m x 3.05 m |
| Main Level | Bedroom | 2.75 m | 2.75 m | 2.75 m x 2.75 m |
| Main Level | Bathroom | 2.86 m | 1.62 m | 2.86 m x 1.62 m |
| Main Level | Other | 4.27 m | 1.83 m | 4.27 m x 1.83 m |
| Cable | Installed |
| Electricity | Installed |
https://www.realtor.ca/real-estate/28840901/110-ward-street-port-hope-port-hope

Nikki Kelly
Salesperson
(905) 373-7272
(905) 373-7212
www.onri.ca/

Jennifer Lean-Gadbois
Salesperson
(905) 373-7272
(905) 373-7212
www.onri.ca/