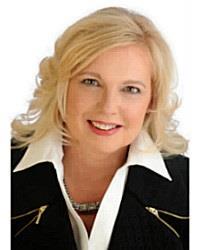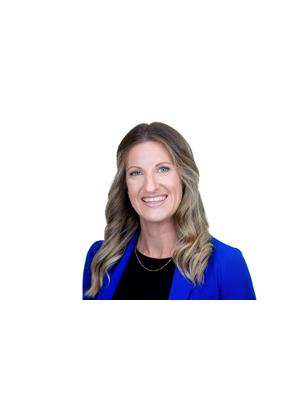This immaculate raised bungalow offers the perfect blend of style and functionality, featuring a single attached garage and a spacious yard that backs onto a schoolyard ideal for families! Inside, you'll find a modern kitchen with sleek stainless steel appliances, complemented by tile and hardwood flooring throughout the main level. The spacious primary bedroom includes his-and-hers closets and comfortably fits a king-size bed. A second bedroom is also located on the main floor, with two additional bedrooms on the fully finished lower level. Enjoy the convenience of main floor laundry and a lower-level family room complete with a 3-piece bathroom. Storage is abundant with a utility room, garage space, plus 2 sheds . Step out from the dining area onto the expansive two-tiered deck perfect for entertaining and summer BBQs. Located in a quiet, family-friendly neighborhood, this home is spotless and ready for its next chapter! (id:53156)
| MLS® Number | X12237513 |
| Property Type | Single Family |
| Community Name | 582 - Cobden |
| Amenities Near By | Schools |
| Features | Irregular Lot Size, Flat Site |
| Parking Space Total | 4 |
| Structure | Deck, Shed |
| Bathroom Total | 2 |
| Bedrooms Above Ground | 4 |
| Bedrooms Total | 4 |
| Age | 31 To 50 Years |
| Appliances | Dishwasher, Dryer, Stove, Washer, Refrigerator |
| Architectural Style | Raised Bungalow |
| Basement Development | Finished |
| Basement Type | Full (finished) |
| Construction Style Attachment | Detached |
| Cooling Type | Central Air Conditioning |
| Exterior Finish | Vinyl Siding, Brick Veneer |
| Foundation Type | Block |
| Heating Fuel | Natural Gas |
| Heating Type | Forced Air |
| Stories Total | 1 |
| Size Interior | 700 - 1,100 Ft2 |
| Type | House |
| Utility Water | Municipal Water |
| Attached Garage | |
| Garage | |
| Inside Entry |
| Acreage | No |
| Land Amenities | Schools |
| Landscape Features | Landscaped |
| Sewer | Sanitary Sewer |
| Size Depth | 120 Ft |
| Size Frontage | 61 Ft |
| Size Irregular | 61 X 120 Ft |
| Size Total Text | 61 X 120 Ft |
| Level | Type | Length | Width | Dimensions |
|---|---|---|---|---|
| Lower Level | Bedroom 4 | 3.35 m | 2.28 m | 3.35 m x 2.28 m |
| Lower Level | Bathroom | 2.13 m | 2.28 m | 2.13 m x 2.28 m |
| Lower Level | Family Room | 6.7 m | 3.04 m | 6.7 m x 3.04 m |
| Lower Level | Bedroom 3 | 3.65 m | 3.2 m | 3.65 m x 3.2 m |
| Main Level | Living Room | 5.18 m | 3.96 m | 5.18 m x 3.96 m |
| Main Level | Kitchen | 3.35 m | 2.89 m | 3.35 m x 2.89 m |
| Main Level | Dining Room | 3.35 m | 2.89 m | 3.35 m x 2.89 m |
| Main Level | Primary Bedroom | 3.96 m | 3.35 m | 3.96 m x 3.35 m |
| Main Level | Bedroom 2 | 3.35 m | 3.04 m | 3.35 m x 3.04 m |
| Main Level | Bathroom | 2.74 m | 1.54 m | 2.74 m x 1.54 m |
| In Between | Foyer | 1.67 m | 1.37 m | 1.67 m x 1.37 m |
| In Between | Laundry Room | 2.43 m | 1.67 m | 2.43 m x 1.67 m |
| Cable | Available |
| Electricity | Installed |
| Sewer | Installed |
https://www.realtor.ca/real-estate/28504165/11-wren-drive-whitewater-region-582-cobden

Gayle Jacques
Broker
(613) 647-4253

Britney Jacques
Salesperson
(613) 647-4253