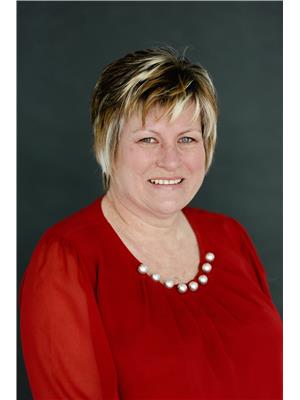3 Bedroom
2 Bathroom
1,500 - 2,000 ft2
Bungalow
Fireplace
Central Air Conditioning
Forced Air
Acreage
$899,900
Welcome to your future home! This to-be-built 3-bedroom, 2-bathroom bungalow sits on a generous 2.08 acre lot and offers the perfect blend of rural living with modern comforts. Currently in the planning phase, this home is ready for your personal touch! You will have the opportunity to choose your finishes and make it truly yours. Designed with family living in mind, the layout includes a bright, open-concept kitchen, dining and living area, along with a spacious primary suite featuring an ensuite bath. An unfinished basement provides ample space for future development whether it's a rec room, home gym, or extra bedrooms. Enjoy peace of mind and energy efficiency with a natural gas high-efficiency furnace and central air conditioning included. It has a triple attached garage as well. Don't miss this chance to own a brand new home customized to your taste in a quiet, spacious setting! (id:53156)
Property Details
|
MLS® Number
|
X12330116 |
|
Property Type
|
Single Family |
|
Community Name
|
Stirling Ward |
|
Features
|
Cul-de-sac, Irregular Lot Size |
|
Parking Space Total
|
7 |
Building
|
Bathroom Total
|
2 |
|
Bedrooms Above Ground
|
3 |
|
Bedrooms Total
|
3 |
|
Age
|
New Building |
|
Amenities
|
Fireplace(s) |
|
Appliances
|
Water Heater |
|
Architectural Style
|
Bungalow |
|
Basement Development
|
Unfinished |
|
Basement Type
|
Full (unfinished) |
|
Construction Style Attachment
|
Detached |
|
Cooling Type
|
Central Air Conditioning |
|
Exterior Finish
|
Stone, Vinyl Siding |
|
Fire Protection
|
Smoke Detectors |
|
Fireplace Present
|
Yes |
|
Fireplace Total
|
1 |
|
Foundation Type
|
Poured Concrete |
|
Heating Fuel
|
Natural Gas |
|
Heating Type
|
Forced Air |
|
Stories Total
|
1 |
|
Size Interior
|
1,500 - 2,000 Ft2 |
|
Type
|
House |
|
Utility Water
|
Drilled Well |
Parking
Land
|
Access Type
|
Public Road |
|
Acreage
|
Yes |
|
Sewer
|
Septic System |
|
Size Depth
|
456 Ft ,6 In |
|
Size Frontage
|
222 Ft ,2 In |
|
Size Irregular
|
222.2 X 456.5 Ft ; It Narrows At The Back |
|
Size Total Text
|
222.2 X 456.5 Ft ; It Narrows At The Back|2 - 4.99 Acres |
|
Zoning Description
|
Rr |
Rooms
| Level |
Type |
Length |
Width |
Dimensions |
|
Main Level |
Great Room |
5.82 m |
5.12 m |
5.82 m x 5.12 m |
|
Main Level |
Primary Bedroom |
4.48 m |
3.57 m |
4.48 m x 3.57 m |
|
Main Level |
Kitchen |
5.12 m |
3.05 m |
5.12 m x 3.05 m |
|
Main Level |
Eating Area |
3.3 m |
3.2 m |
3.3 m x 3.2 m |
|
Main Level |
Bedroom 2 |
3.26 m |
3.26 m |
3.26 m x 3.26 m |
|
Main Level |
Bedroom 3 |
3.45 m |
3.2 m |
3.45 m x 3.2 m |
|
Main Level |
Laundry Room |
4.02 m |
1.55 m |
4.02 m x 1.55 m |
|
Main Level |
Foyer |
3.08 m |
0.94 m |
3.08 m x 0.94 m |
|
Main Level |
Bathroom |
2.77 m |
1.74 m |
2.77 m x 1.74 m |
|
Main Level |
Bathroom |
3.05 m |
2.65 m |
3.05 m x 2.65 m |
Utilities
|
Electricity
|
Installed |
|
Wireless
|
Available |
|
Natural Gas Available
|
Available |
https://www.realtor.ca/real-estate/28702000/11-new-pierce-drive-stirling-rawdon-stirling-ward-stirling-ward

