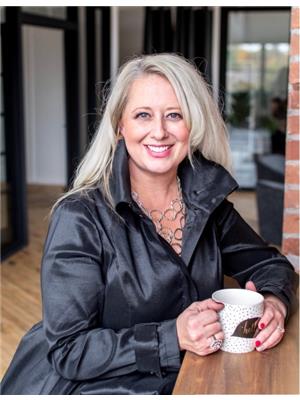Perfect For First Time Homebuyers Or Downsizers Looking For An Affordable Townhouse In A Sought-After Neighbourhood! Incredible Freehold 3 Bed/ 2.5 Bath Townhouse! No Maintenance Fees! Over 2200 Sq Ft of Total Finished Space. Newly Renovated Open Concept Main Floor Sitting Room & Dining Room With Updated Hardwood Flooring, Lighting and Painting Throughout. Beautifully Updated Eat-In Kitchen, Stainless Steel Appliances With Direct Patio Access to Backyard And Open Concept Living Room With Fireplace! Main Floor Separate Laundry Room. Upper Level Features 3 Large Bedrooms And 2 Full Size Bathrooms. Large Primary Bedroom With Spacious Ensuite Bath & Walk-In Closet! Bonus Finished Basement Area & Extra Storage! Driveway Widened to Double-Wide For Your Guests! Amazing Family Friendly Location. Conveniently Located For Schools, Shopping & Direct Easy Access To 401 & 407 (id:53156)
2:00 pm
Ends at:4:00 pm
2:00 pm
Ends at:4:00 pm
| MLS® Number | E12113195 |
| Property Type | Single Family |
| Community Name | Central West |
| Amenities Near By | Public Transit, Schools |
| Parking Space Total | 3 |
| Structure | Deck, Shed |
| Bathroom Total | 3 |
| Bedrooms Above Ground | 3 |
| Bedrooms Total | 3 |
| Age | 16 To 30 Years |
| Amenities | Fireplace(s) |
| Appliances | Water Heater, Water Meter, Dishwasher, Dryer, Stove, Washer, Refrigerator |
| Basement Development | Finished |
| Basement Type | N/a (finished) |
| Construction Style Attachment | Attached |
| Cooling Type | Central Air Conditioning |
| Exterior Finish | Brick |
| Fireplace Present | Yes |
| Fireplace Total | 1 |
| Flooring Type | Hardwood, Tile, Carpeted |
| Foundation Type | Concrete |
| Half Bath Total | 1 |
| Heating Fuel | Natural Gas |
| Heating Type | Forced Air |
| Stories Total | 2 |
| Size Interior | 1,500 - 2,000 Ft2 |
| Type | Row / Townhouse |
| Utility Water | Municipal Water |
| Attached Garage | |
| Garage |
| Acreage | No |
| Land Amenities | Public Transit, Schools |
| Sewer | Sanitary Sewer |
| Size Depth | 110 Ft |
| Size Frontage | 25 Ft ,1 In |
| Size Irregular | 25.1 X 110 Ft |
| Size Total Text | 25.1 X 110 Ft |
| Level | Type | Length | Width | Dimensions |
|---|---|---|---|---|
| Second Level | Primary Bedroom | 4.52 m | 4.53 m | 4.52 m x 4.53 m |
| Second Level | Bedroom 2 | 4.05 m | 3.12 m | 4.05 m x 3.12 m |
| Second Level | Bedroom 3 | 3.02 m | 3.43 m | 3.02 m x 3.43 m |
| Basement | Recreational, Games Room | 3.09 m | 7.22 m | 3.09 m x 7.22 m |
| Basement | Other | 2.45 m | 3.04 m | 2.45 m x 3.04 m |
| Main Level | Sitting Room | 6.02 m | 3.01 m | 6.02 m x 3.01 m |
| Main Level | Dining Room | 6.02 m | 3.01 m | 6.02 m x 3.01 m |
| Main Level | Kitchen | 3.01 m | 4.23 m | 3.01 m x 4.23 m |
| Main Level | Living Room | 4.24 m | 3 m | 4.24 m x 3 m |
| Main Level | Laundry Room | 2.19 m | 1.64 m | 2.19 m x 1.64 m |
| Sewer | Installed |
https://www.realtor.ca/real-estate/28235826/11-horne-avenue-ajax-central-west-central-west

Tara-Lee Harvard
Salesperson
(905) 419-8833
www.thenookrealty.com/