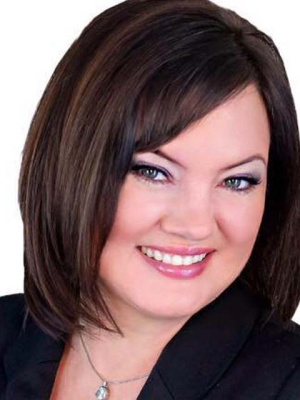Welcome to this beautifully updated and thoughtfully designed 4-bedroom, 3-bath, all-brick home offering nearly 3,000 sq. ft. of finished living space! The open-concept main floor showcases soaring 9 ft ceilings, hardwood flooring and a family room anchored by a beautiful feature wall with a cozy gas fireplace. At the heart of the home is the "country chic" chef's kitchen with quartz counters, premium appliances, and a massive centre island that is perfect for entertaining and family gatherings. Oversized 8 glass doors fill the space with natural light and lead to a landscaped backyard retreat with stone patio, zen water feature, play space, and gardens. Upstairs, four generous bedrooms include a luxurious primary suite with his and hers closets and a spa-inspired ensuite featuring a freestanding tub and frameless glass shower. The additional bedrooms are bright and spacious, offering flexibility for family, guests, or home office use.The finished lower level expands the living space with a large recreation room and second media lounge, highlighted by a unique rock wall and a marble-tile fireplace. This inviting area is ideal for movie nights, games, or simply relaxing in comfort. With numerous recent upgrades, excellent curb appeal, and close proximity to parks, schools, trails, golf courses, and Highway 407, this home perfectly balances style, function, and convenience. Move-in ready and beautifully designed, it offers the ideal opportunity for families seeking a beautiful and welcoming home in the heart of Brooklin. (id:53156)
2:00 pm
Ends at:4:00 pm
| MLS® Number | E12390769 |
| Property Type | Single Family |
| Community Name | Brooklin |
| Amenities Near By | Golf Nearby, Park, Place Of Worship, Public Transit |
| Equipment Type | Water Heater |
| Features | Irregular Lot Size, Flat Site, Carpet Free |
| Parking Space Total | 4 |
| Rental Equipment Type | Water Heater |
| Structure | Patio(s), Porch |
| Bathroom Total | 3 |
| Bedrooms Above Ground | 4 |
| Bedrooms Total | 4 |
| Amenities | Fireplace(s) |
| Appliances | Water Heater, All, Play Structure, Window Coverings |
| Basement Development | Finished |
| Basement Type | N/a (finished) |
| Construction Style Attachment | Detached |
| Cooling Type | Central Air Conditioning |
| Exterior Finish | Brick |
| Fireplace Present | Yes |
| Fireplace Total | 2 |
| Flooring Type | Hardwood, Laminate |
| Foundation Type | Poured Concrete |
| Half Bath Total | 1 |
| Heating Fuel | Natural Gas |
| Heating Type | Forced Air |
| Stories Total | 2 |
| Size Interior | 2,000 - 2,500 Ft2 |
| Type | House |
| Utility Water | Municipal Water |
| Attached Garage | |
| Garage |
| Acreage | No |
| Fence Type | Fully Fenced, Fenced Yard |
| Land Amenities | Golf Nearby, Park, Place Of Worship, Public Transit |
| Landscape Features | Landscaped |
| Sewer | Sanitary Sewer |
| Size Depth | 109 Ft ,10 In |
| Size Frontage | 40 Ft |
| Size Irregular | 40 X 109.9 Ft |
| Size Total Text | 40 X 109.9 Ft|under 1/2 Acre |
| Level | Type | Length | Width | Dimensions |
|---|---|---|---|---|
| Second Level | Primary Bedroom | 4.93 m | 4.63 m | 4.93 m x 4.63 m |
| Second Level | Bedroom 2 | 3.1 m | 3.34 m | 3.1 m x 3.34 m |
| Second Level | Bedroom 3 | 3.32 m | 2.7 m | 3.32 m x 2.7 m |
| Second Level | Bedroom 4 | 3.35 m | 3.7 m | 3.35 m x 3.7 m |
| Basement | Media | 2.24 m | 4.6 m | 2.24 m x 4.6 m |
| Basement | Recreational, Games Room | 5.6 m | 7.5 m | 5.6 m x 7.5 m |
| Main Level | Living Room | 4.24 m | 3.67 m | 4.24 m x 3.67 m |
| Main Level | Dining Room | 4.24 m | 3.67 m | 4.24 m x 3.67 m |
| Main Level | Kitchen | 5.41 m | 4 m | 5.41 m x 4 m |
| Main Level | Eating Area | 5.41 m | 4 m | 5.41 m x 4 m |
| Main Level | Family Room | 3.85 m | 5.1 m | 3.85 m x 5.1 m |
https://www.realtor.ca/real-estate/28834770/11-helston-crescent-s-whitby-brooklin-brooklin

Stephanie Mitchell
Salesperson
(905) 655-8808
www.remaxrougeriver.com/

Elsbeth Anne Potvin
Salesperson
(905) 655-8808
www.remaxrougeriver.com/