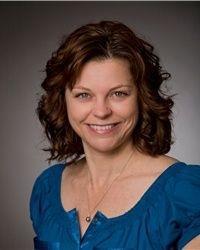5 Bedroom
3 Bathroom
Fireplace
Central Air Conditioning
Forced Air, Hot Water Radiator Heat
$899,000
This beautiful 2 storey home located midway between Pembroke & Petawawa is sure to wow you. With 5 beds and 3 baths there is lots of room for friends and family and the large fenced yard is perfect for you pets! The kitchen features maple cabinets with pantry and island. The massive main floor living room has spectacular views, sliding door access to the yard, wood burning fireplace and wet bar. The triple attached and single detached garage mean no toys have to be outside. The huge master suite has walk in closet, wood burning fireplace and ensuite - not to mention stunning views of the Ottawa River! This yard is meant for entertaining with its 2 patios, covered bbq area and 3 tier deck. Don't miss out - book your showing today! (id:53156)
Property Details
|
MLS® Number
|
1382876 |
|
Property Type
|
Single Family |
|
Neigbourhood
|
Petawawa |
|
Amenities Near By
|
Recreation Nearby, Shopping, Water Nearby |
|
Features
|
Park Setting, Corner Site |
|
Parking Space Total
|
10 |
|
Structure
|
Deck |
|
View Type
|
River View |
Building
|
Bathroom Total
|
3 |
|
Bedrooms Above Ground
|
5 |
|
Bedrooms Total
|
5 |
|
Appliances
|
Refrigerator, Dishwasher, Dryer, Hood Fan, Stove, Washer |
|
Basement Development
|
Not Applicable |
|
Basement Features
|
Slab |
|
Basement Type
|
Unknown (not Applicable) |
|
Constructed Date
|
2004 |
|
Construction Style Attachment
|
Detached |
|
Cooling Type
|
Central Air Conditioning |
|
Exterior Finish
|
Stucco |
|
Fireplace Present
|
Yes |
|
Fireplace Total
|
3 |
|
Flooring Type
|
Hardwood, Tile |
|
Foundation Type
|
Poured Concrete |
|
Heating Fuel
|
Oil |
|
Heating Type
|
Forced Air, Hot Water Radiator Heat |
|
Stories Total
|
2 |
|
Type
|
House |
|
Utility Water
|
Drilled Well |
Parking
|
Detached Garage
|
|
|
Attached Garage
|
|
Land
|
Acreage
|
No |
|
Fence Type
|
Fenced Yard |
|
Land Amenities
|
Recreation Nearby, Shopping, Water Nearby |
|
Sewer
|
Septic System |
|
Size Depth
|
143 Ft ,9 In |
|
Size Frontage
|
309 Ft ,11 In |
|
Size Irregular
|
309.88 Ft X 143.74 Ft |
|
Size Total Text
|
309.88 Ft X 143.74 Ft |
|
Zoning Description
|
Residential |
Rooms
| Level |
Type |
Length |
Width |
Dimensions |
|
Second Level |
Primary Bedroom |
|
|
24'9" x 11'9" |
|
Second Level |
3pc Ensuite Bath |
|
|
8'8" x 6'8" |
|
Second Level |
Bedroom |
|
|
15'10" x 10'10" |
|
Second Level |
Bedroom |
|
|
13'0" x 10'10" |
|
Second Level |
Bedroom |
|
|
11'0" x 10'0" |
|
Second Level |
Den |
|
|
10'10" x 7'6" |
|
Second Level |
4pc Bathroom |
|
|
8'8" x 7'6" |
|
Main Level |
Kitchen |
|
|
17'0" x 13'4" |
|
Main Level |
Living Room |
|
|
21'0" x 21'0" |
|
Main Level |
Dining Room |
|
|
18'4" x 11'8" |
|
Main Level |
Bedroom |
|
|
12'6" x 11'6" |
|
Main Level |
3pc Bathroom |
|
|
7'7" x 6'2" |
|
Main Level |
Laundry Room |
|
|
10'4" x 10'0" |
https://www.realtor.ca/real-estate/26667723/11-behnke-crescent-petawawa-petawawa
