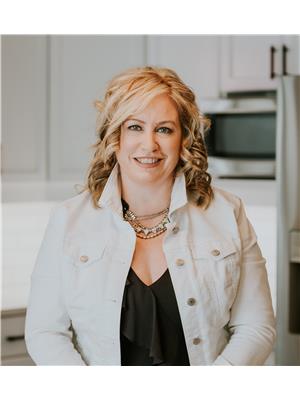Nestled in the heart of nature, this 3-bedroom,1-bathroom (4pc) board and batten cottage is a true retreat situated on 1.5 acres of land on Big Gull Lake, this charming property offers the perfect peaceful oasis for those seeking tranquility. As you step inside, you'll immediately feel at home in the open concept kitchen, living and dining area, featuring beautiful pine paneling and hardwood flooring that exude warmth and character. The sun-room is a sanctuary, with large windows that flood the room with natural light and offer stunning views of the lake, making it the perfect place to relax and unwind. Follow the steps down to the water's edge (170 feet of water frontage) where you can enjoy the shade of the gazebo or bask in the sun on the large dock. With plenty of inclusions, this cottage is ready for you to move in and start enjoying right away. This is more than just a home; it's a serene escape waiting to be discovered. (id:53156)
12:30 pm
Ends at:2:00 pm
| MLS® Number | X12103511 |
| Property Type | Single Family |
| Community Name | Frontenac North |
| Easement | Unknown |
| Parking Space Total | 8 |
| Structure | Shed, Dock |
| View Type | Direct Water View |
| Water Front Type | Waterfront |
| Bathroom Total | 1 |
| Bedrooms Above Ground | 3 |
| Bedrooms Total | 3 |
| Age | 16 To 30 Years |
| Appliances | Dryer, Water Heater, Refrigerator |
| Construction Style Attachment | Detached |
| Exterior Finish | Wood |
| Fireplace Present | Yes |
| Foundation Type | Slab, Wood/piers |
| Heating Fuel | Wood |
| Heating Type | Other |
| Stories Total | 2 |
| Size Interior | 700 - 1,100 Ft2 |
| Type | House |
| Utility Water | Drilled Well |
| No Garage |
| Access Type | Public Road, Private Docking |
| Acreage | No |
| Sewer | Septic System |
| Size Depth | 381 Ft ,9 In |
| Size Frontage | 181 Ft ,3 In |
| Size Irregular | 181.3 X 381.8 Ft |
| Size Total Text | 181.3 X 381.8 Ft|1/2 - 1.99 Acres |
| Zoning Description | Lsw |
| Level | Type | Length | Width | Dimensions |
|---|---|---|---|---|
| Second Level | Primary Bedroom | 8.92 m | 6.1 m | 8.92 m x 6.1 m |
| Main Level | Bedroom | 2.87 m | 3 m | 2.87 m x 3 m |
| Main Level | Bedroom | 2.87 m | 2.97 m | 2.87 m x 2.97 m |
| Main Level | Bathroom | 3.3 m | 1.96 m | 3.3 m x 1.96 m |
| Main Level | Laundry Room | 3.17 m | 2.59 m | 3.17 m x 2.59 m |
| Main Level | Sunroom | 4.62 m | 3.81 m | 4.62 m x 3.81 m |

Diana Cassidy-Bush
Salesperson
(613) 478-6600