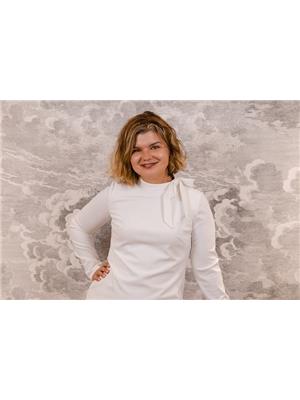This north end three owner bungalow sits on a large lot backing onto the Parkway Trail in a quiet family-oriented neighbourhood. This solidly-built home has seen many updates in the past few years, including but not limited to: 2022 - electrical panel, furnace, driveway, eavestroughs, main floor paint, many windows. 2023 - main floor bathroom, 2024 - new deck surface, 2025 - central A/C. The renovated main floor is comprised of three bedrooms (one with a walkout to the back deck), eat-in kitchen, living room, and a four-piece bathroom. The lower level is divided between a fabulous '70s retro rec room and a utility storage room with a rough-in for a second bathroom. There is laundry on both levels and this home could be a good fit for someone looking to install an in-law suite. Outside, the fully fenced back yard is quite large with a good mix of shade and sun. There is also a large deck with a wheelchair ramp. Come see why this home is a perfect mix of renovated while leaving space for you to add your own personal look. This is a pre-inspected home. (id:53156)
| MLS® Number | X12319907 |
| Property Type | Single Family |
| Community Name | 1 South |
| Amenities Near By | Park, Place Of Worship, Public Transit, Schools |
| Equipment Type | Water Heater - Gas |
| Features | Flat Site, Dry |
| Parking Space Total | 5 |
| Rental Equipment Type | Water Heater - Gas |
| Structure | Deck, Shed |
| Bathroom Total | 1 |
| Bedrooms Above Ground | 3 |
| Bedrooms Total | 3 |
| Age | 51 To 99 Years |
| Amenities | Fireplace(s) |
| Appliances | Water Heater, Dryer, Stove, Washer, Refrigerator |
| Architectural Style | Bungalow |
| Basement Development | Partially Finished |
| Basement Type | N/a (partially Finished) |
| Construction Style Attachment | Detached |
| Cooling Type | Central Air Conditioning |
| Exterior Finish | Brick |
| Fire Protection | Smoke Detectors |
| Fireplace Present | Yes |
| Foundation Type | Block |
| Heating Fuel | Natural Gas |
| Heating Type | Forced Air |
| Stories Total | 1 |
| Size Interior | 700 - 1,100 Ft2 |
| Type | House |
| Utility Water | Municipal Water |
| Carport | |
| Garage |
| Acreage | No |
| Fence Type | Fully Fenced, Fenced Yard |
| Land Amenities | Park, Place Of Worship, Public Transit, Schools |
| Landscape Features | Landscaped |
| Sewer | Sanitary Sewer |
| Size Depth | 149 Ft ,8 In |
| Size Frontage | 55 Ft ,1 In |
| Size Irregular | 55.1 X 149.7 Ft |
| Size Total Text | 55.1 X 149.7 Ft|under 1/2 Acre |
| Zoning Description | R.1 1m, 2m |
| Level | Type | Length | Width | Dimensions |
|---|---|---|---|---|
| Lower Level | Recreational, Games Room | 3.39 m | 10.99 m | 3.39 m x 10.99 m |
| Lower Level | Utility Room | 3.51 m | 8.88 m | 3.51 m x 8.88 m |
| Main Level | Bathroom | 3.48 m | 1.51 m | 3.48 m x 1.51 m |
| Main Level | Bedroom | 3.52 m | 2.62 m | 3.52 m x 2.62 m |
| Main Level | Bedroom | 2.49 m | 2.75 m | 2.49 m x 2.75 m |
| Main Level | Kitchen | 3.51 m | 4.62 m | 3.51 m x 4.62 m |
| Main Level | Living Room | 3.51 m | 4.96 m | 3.51 m x 4.96 m |
| Main Level | Primary Bedroom | 3.51 m | 3.64 m | 3.51 m x 3.64 m |
| Cable | Available |
| Electricity | Installed |
| Sewer | Installed |
https://www.realtor.ca/real-estate/28679840/1087-barnardo-avenue-peterborough-north-south-1-south
Ben Vanveen
Salesperson
(705) 743-4444
(705) 743-9606
www.goldpost.com/

Catherine Hanrahan
Salesperson
(705) 743-4444
(705) 743-9606
www.goldpost.com/