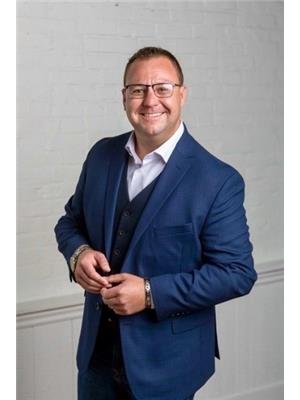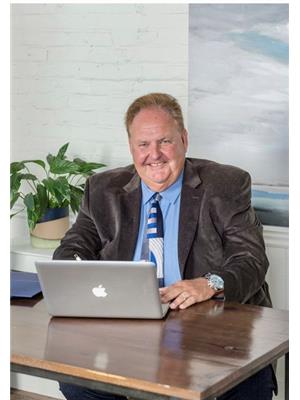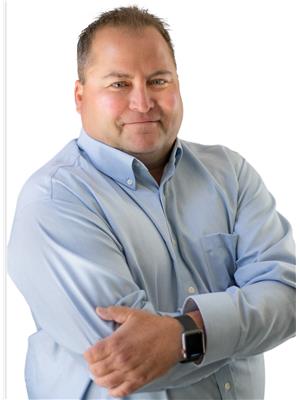A Home That Checks All the Boxes Inside and Out! Welcome to this immaculate home, ideally situated in a desirable waterfront community between Lindsay and Port Perry, with deeded access to Lake Scugog. Whether you're seeking serenity, space, or style, this property delivers. Pride of ownership is evident throughout this beautifully maintained home, offering 3 spacious bedrooms and 3 bathrooms. The open-concept layout connects the living, dining, and kitchen areas, creating a warm and inviting atmosphere perfect for family gatherings or entertaining guests. Expansive windows flood the space with natural light, while a walkout leads to a rear deck overlooking a generously sized yard and picturesque views of the lake. The primary bedroom features a private ensuite, and the main level showcases new flooring throughout, adding a fresh, modern touch. Downstairs, the fully finished lower level boasts a bright family room with a cozy fireplace, brand-new carpeting, a 4-piece bath, and a spacious laundry/utility room with ample storage and convenient access to the attached garage. This home includes numerous updates, including a steel roof, water treatment system, and updated appliances, ensuring comfort and peace of mind. And now the ultimate bonus: a dream detached workshop. This 30 x 40 heated shop features three oversized bay doors, soaring ceilings, and endless potential for hobbies, projects, or storage. A true haven for any enthusiast. This well-manicured property combines functionality with lifestyle and is sure to impress. Don't miss the opportunity to make it yours. (id:53156)
| MLS® Number | X12370125 |
| Property Type | Single Family |
| Community Name | Ops |
| Community Features | Fishing |
| Equipment Type | Propane Tank |
| Features | Irregular Lot Size |
| Parking Space Total | 17 |
| Rental Equipment Type | Propane Tank |
| Structure | Deck |
| View Type | Lake View |
| Bathroom Total | 3 |
| Bedrooms Above Ground | 3 |
| Bedrooms Total | 3 |
| Age | 16 To 30 Years |
| Amenities | Fireplace(s) |
| Appliances | Water Softener, Dishwasher, Dryer, Microwave, Range, Stove, Washer, Refrigerator |
| Architectural Style | Raised Bungalow |
| Basement Development | Finished |
| Basement Features | Separate Entrance |
| Basement Type | N/a (finished) |
| Construction Style Attachment | Detached |
| Cooling Type | Central Air Conditioning |
| Exterior Finish | Aluminum Siding |
| Fireplace Present | Yes |
| Fireplace Type | Woodstove |
| Foundation Type | Poured Concrete |
| Heating Fuel | Oil |
| Heating Type | Forced Air |
| Stories Total | 1 |
| Size Interior | 1,100 - 1,500 Ft2 |
| Type | House |
| Garage |
| Access Type | Year-round Access |
| Acreage | No |
| Landscape Features | Landscaped |
| Sewer | Septic System |
| Size Depth | 260 Ft |
| Size Frontage | 187 Ft |
| Size Irregular | 187 X 260 Ft |
| Size Total Text | 187 X 260 Ft |
| Zoning Description | R |
| Level | Type | Length | Width | Dimensions |
|---|---|---|---|---|
| Lower Level | Family Room | 6.63 m | 7.49 m | 6.63 m x 7.49 m |
| Lower Level | Laundry Room | 4.45 m | 7.49 m | 4.45 m x 7.49 m |
| Main Level | Kitchen | 3.5 m | 3.99 m | 3.5 m x 3.99 m |
| Main Level | Dining Room | 2.97 m | 3.99 m | 2.97 m x 3.99 m |
| Main Level | Living Room | 6.89 m | 4.23 m | 6.89 m x 4.23 m |
| Main Level | Primary Bedroom | 4.59 m | 3.99 m | 4.59 m x 3.99 m |
| Main Level | Bedroom 2 | 2.89 m | 4.21 m | 2.89 m x 4.21 m |
| Main Level | Bedroom 3 | 3.13 m | 3.13 m | 3.13 m x 3.13 m |
https://www.realtor.ca/real-estate/28790197/108-beach-road-kawartha-lakes-ops-ops

Michael Jancsik
Broker
(905) 831-2222
(905) 239-4807
www.royalheritagerealty.com/

Walter Michael Jancsik
Salesperson
(905) 831-2222
(905) 239-4807
www.royalheritagerealty.com/

Robert O'malley
Salesperson
(905) 831-2222
(905) 239-4807
www.royalheritagerealty.com/