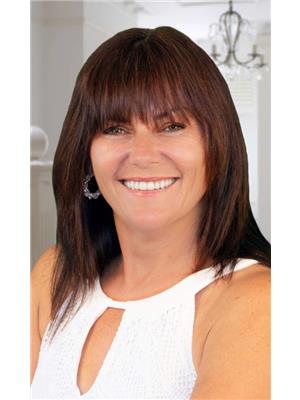2 Bedroom
1 Bathroom
1,100 - 1,500 ft2
Bungalow
Fireplace
Baseboard Heaters
Acreage
$699,000
Escape to 73 acres of rolling hills, natural beauty, and endless potential. This property offers a mix of open farmland (approx. 1 acre), 10 acres of mature trees, a scenic pond, and wide-open countryside viewsperfect for your dream estate, hobby farm, or retreat.The solid 2-bedroom brick bungalow is ready for your finishing touches. The main level features rough-ins for plumbing, electrical, and a bathroom with shower. The basement has been completely emptied, with a walkout, 10-ft ceilings, and great potential for additional living space.Additional features:Gas service to the house and propertyDetached garage & barn structure (note: outbuildings are in poor conditiondo not enter structures)Home has been stripped back to the walls, awaiting insulation and finishingThis property provides the perfect canvas for customization while offering the peace and privacy of country living, just minutes from Port Perry and Durham amenities.Important: All showings require signing a waiver. Contact the listing agent before entering the property or walking the land. Exercise caution when viewing. (id:53156)
Property Details
|
MLS® Number
|
E12365647 |
|
Property Type
|
Single Family |
|
Community Name
|
Rural Scugog |
|
Parking Space Total
|
12 |
Building
|
Bathroom Total
|
1 |
|
Bedrooms Above Ground
|
2 |
|
Bedrooms Total
|
2 |
|
Architectural Style
|
Bungalow |
|
Basement Development
|
Unfinished |
|
Basement Features
|
Separate Entrance |
|
Basement Type
|
N/a (unfinished) |
|
Construction Style Attachment
|
Detached |
|
Exterior Finish
|
Brick |
|
Fireplace Present
|
Yes |
|
Foundation Type
|
Block |
|
Heating Fuel
|
Electric |
|
Heating Type
|
Baseboard Heaters |
|
Stories Total
|
1 |
|
Size Interior
|
1,100 - 1,500 Ft2 |
|
Type
|
House |
Parking
Land
|
Acreage
|
Yes |
|
Sewer
|
Septic System |
|
Size Irregular
|
2119.1 X 1889.1 Acre |
|
Size Total Text
|
2119.1 X 1889.1 Acre|50 - 100 Acres |
Rooms
| Level |
Type |
Length |
Width |
Dimensions |
|
Lower Level |
Family Room |
6.7 m |
9.14 m |
6.7 m x 9.14 m |
|
Lower Level |
Bedroom 3 |
6.7 m |
8.33 m |
6.7 m x 8.33 m |
|
Lower Level |
Bedroom 4 |
6.7 m |
8.833 m |
6.7 m x 8.833 m |
|
Main Level |
Kitchen |
8.839 m |
7.92 m |
8.839 m x 7.92 m |
|
Main Level |
Living Room |
4.419 m |
3.96 m |
4.419 m x 3.96 m |
|
Main Level |
Bathroom |
4.87 m |
3.5 m |
4.87 m x 3.5 m |
|
Main Level |
Bedroom 2 |
3.5 m |
2.74 m |
3.5 m x 2.74 m |
https://www.realtor.ca/real-estate/28779868/1071-scugog-14-line-scugog-rural-scugog
